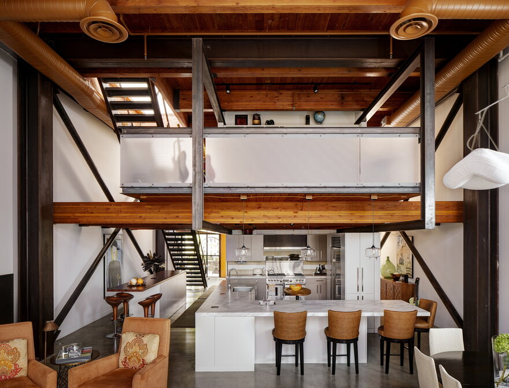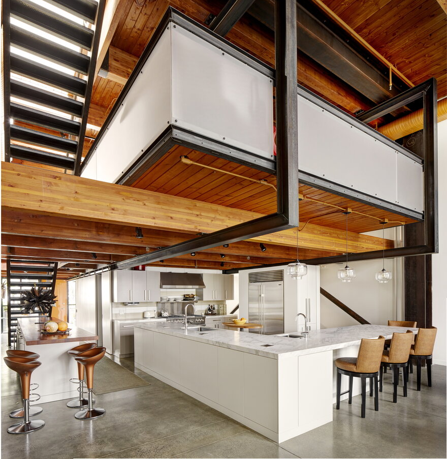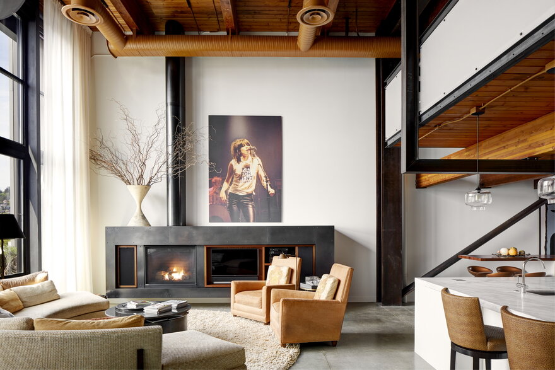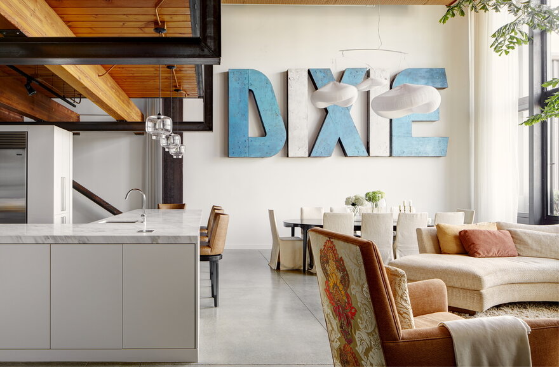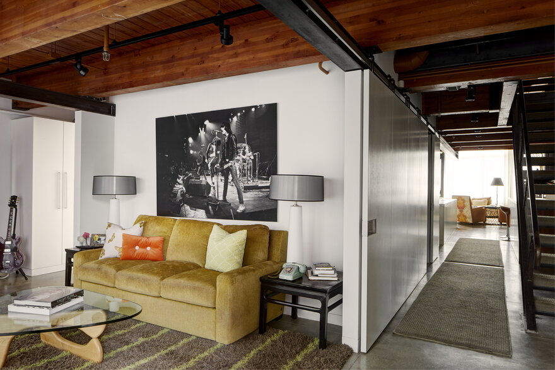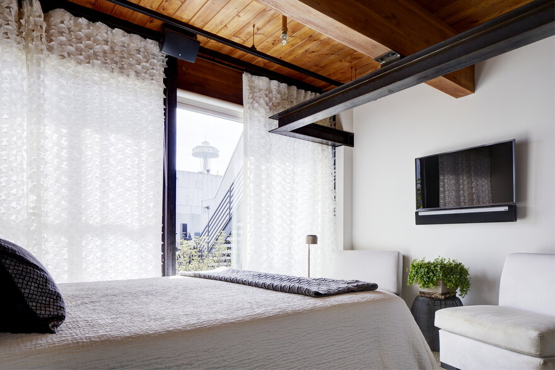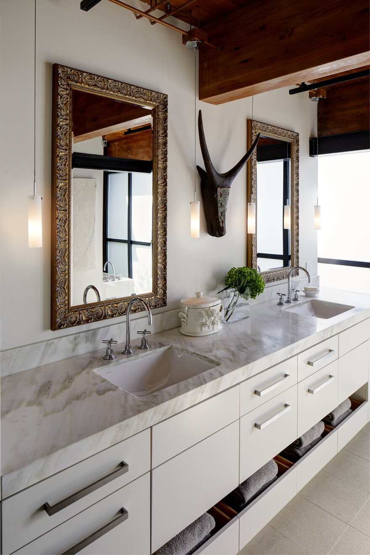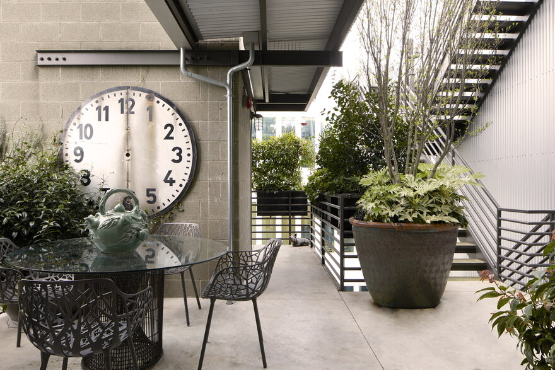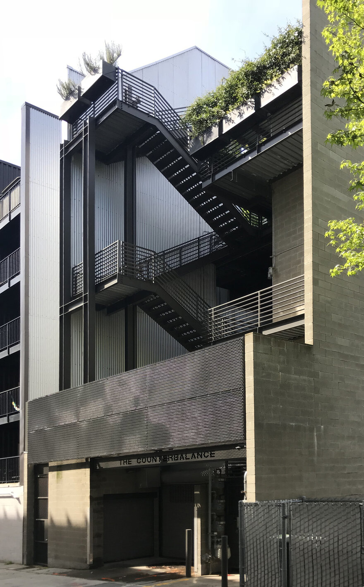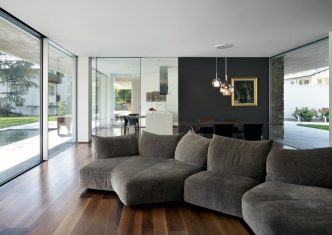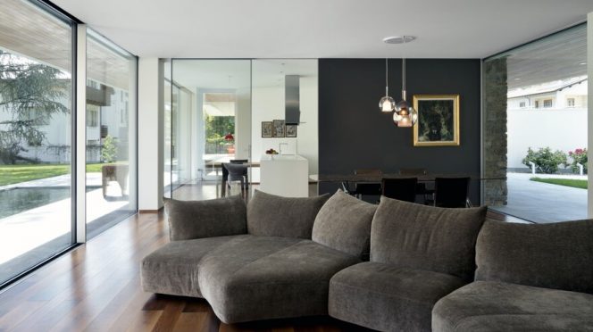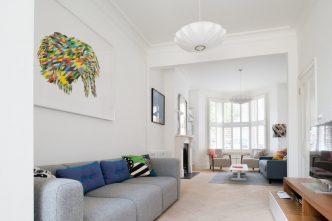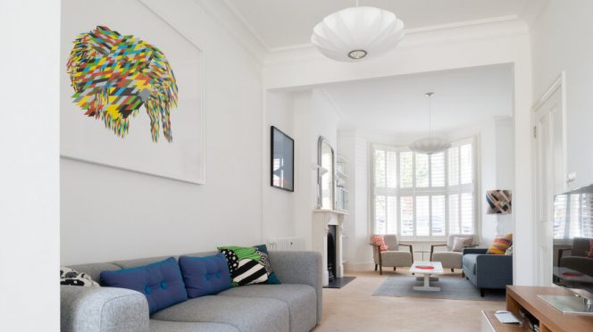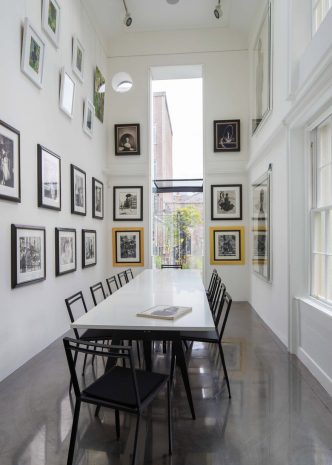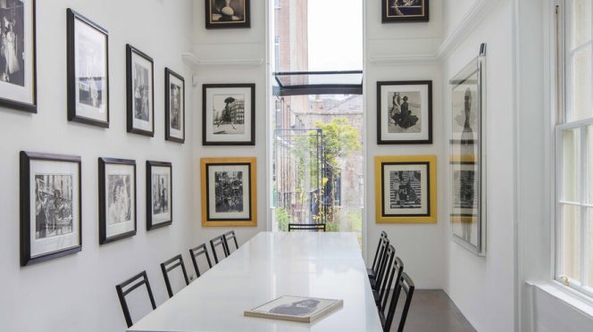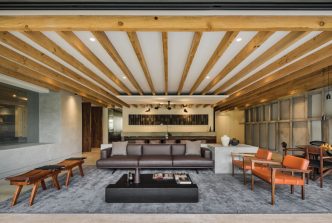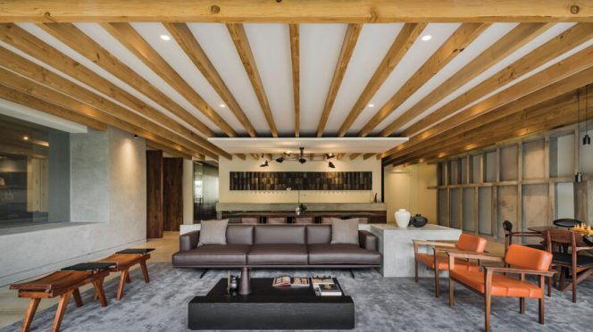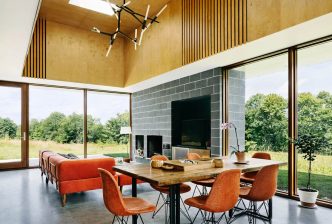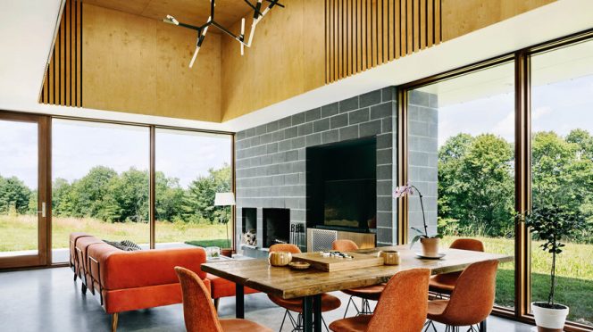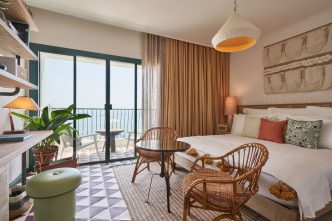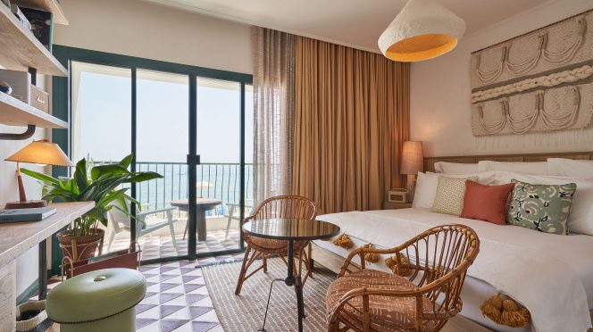Counterbalance Loft is a complete reworking of a 2-story urban loft, working within the context of the existing steel and heavy timber structure, creating a framework for the owners’ eclectic taste and lifestyle.
Site:
The top two floors and rooftop of a midrise building near the Space Needle. The building shell featured an industrial aesthetic of large steel moment frames, heavy timber beams and decking, as well as exposed utilities.
Program:
The owners asked the design team to “thread the needle” in creating a “muscular yet soft” space that is eclectic and functional. They desired a large open kitchen, dining, and living area suitable for large parties, along with more intimate spaces for music, sitting, and sleeping. The owners also wanted to increase the amount of outdoor space and greenery in the design.
Solution:
To fit with the existing character of the building shell, a continuous multi-function steel frame was threaded through the center of the space, serving as an organizing element for the plan, a structural element for the expanded mezzanine, and support structure for barn doors. The mezzanine handrail forms a third steel frame, at a smaller, more personal, scale.
The furniture, curtains, and artwork form a softer, more eclectic, counterpoint. Large potted plants, the expanded entry terrace, roof deck, and new window boxes, further soften the muscular space, and allow for indoor outdoor living in the urban environment.
