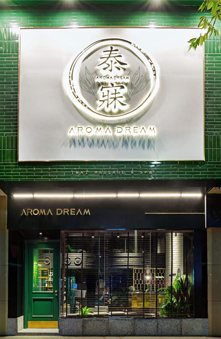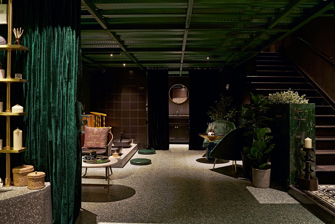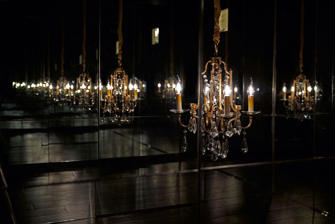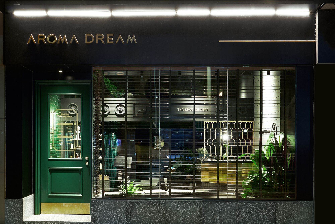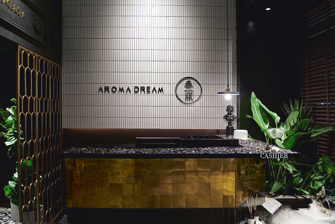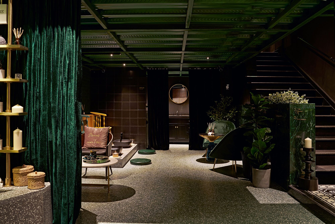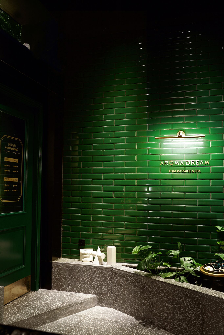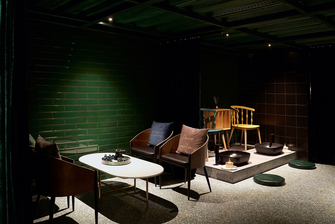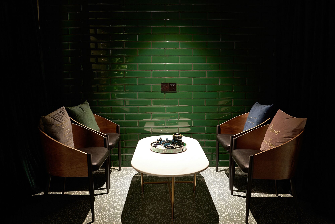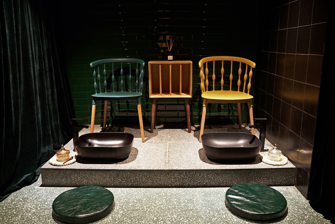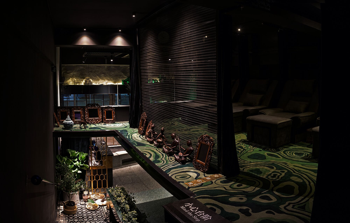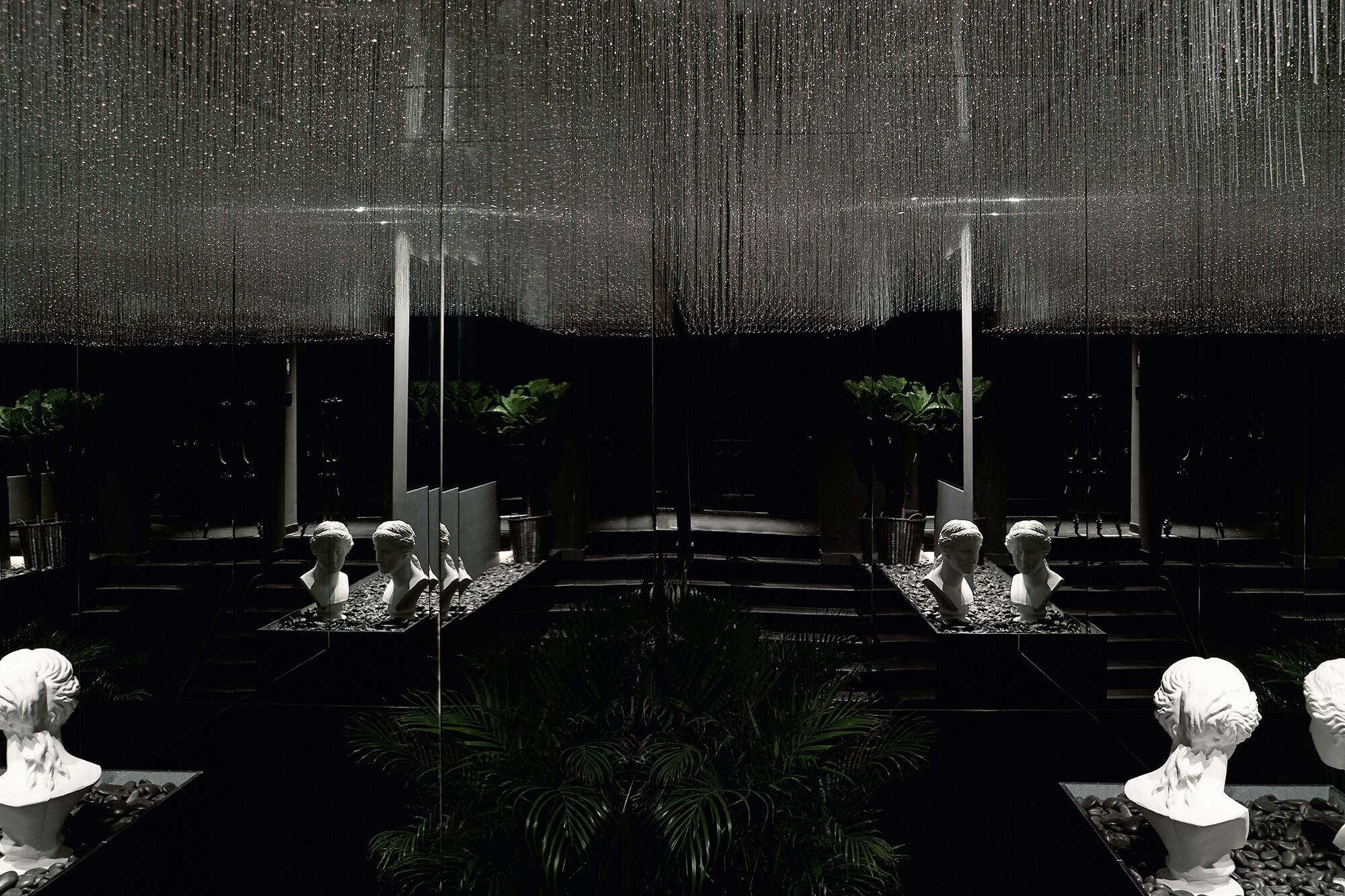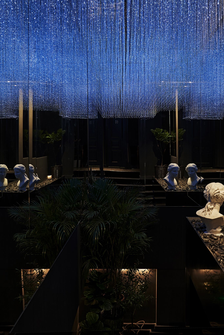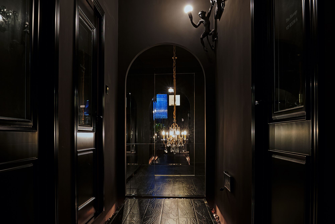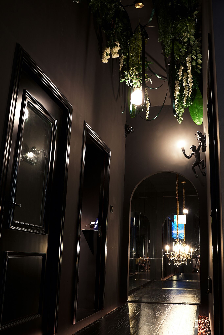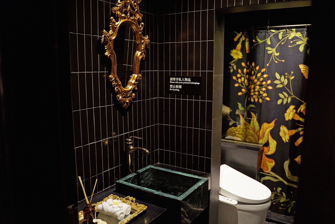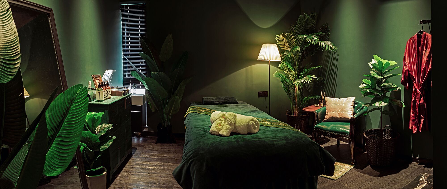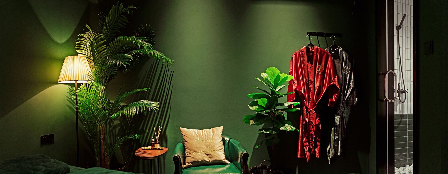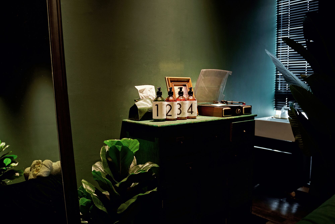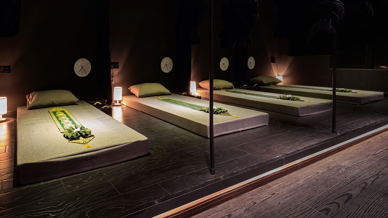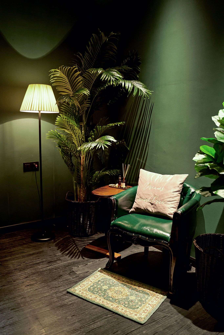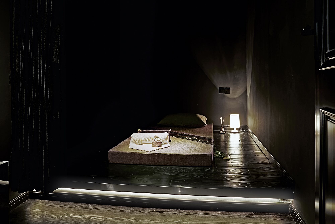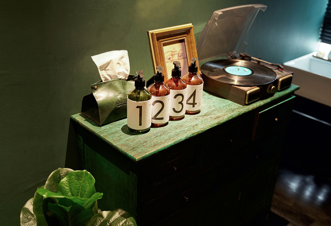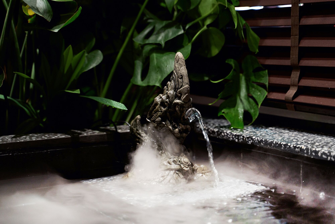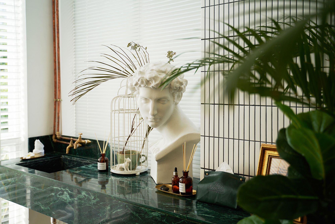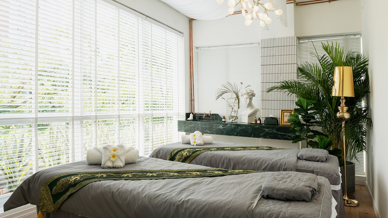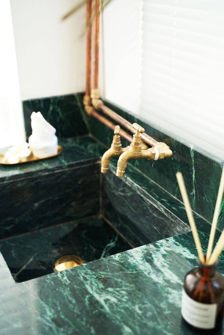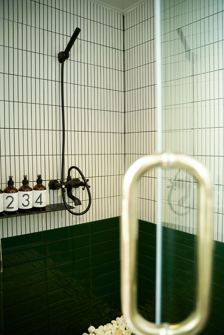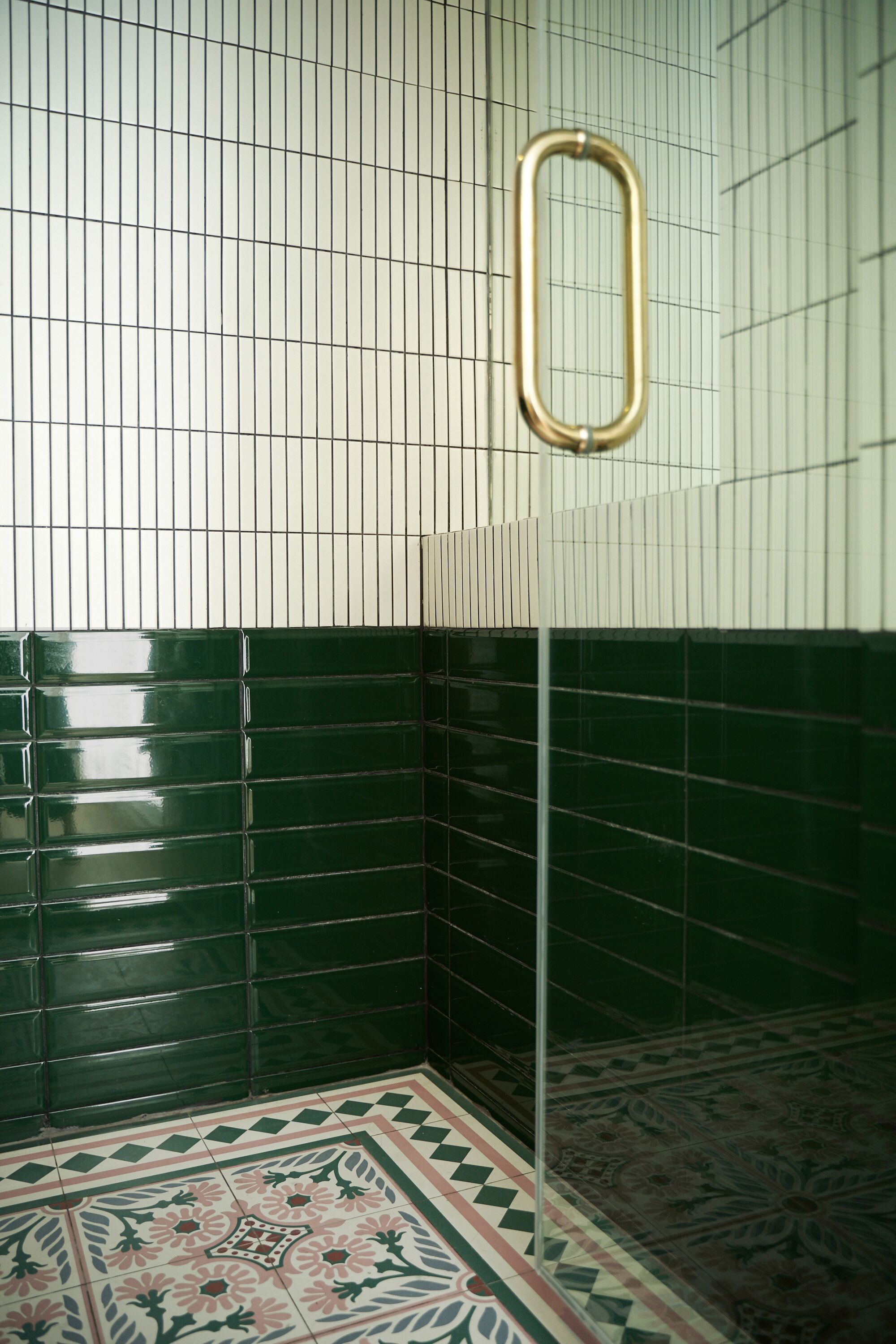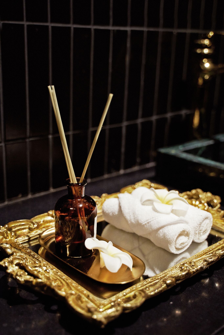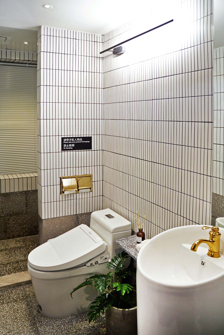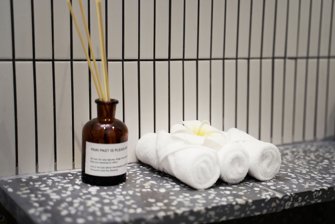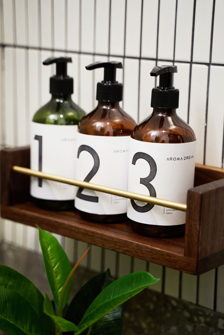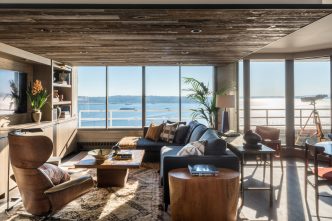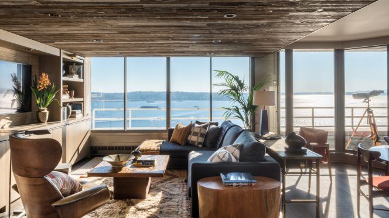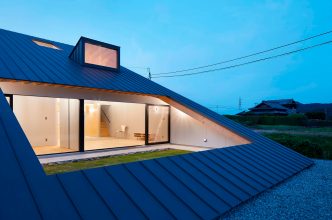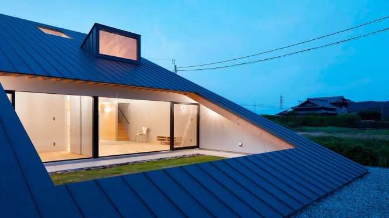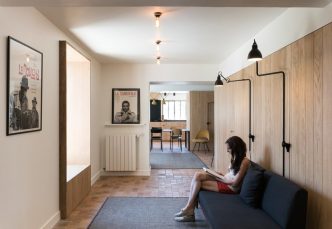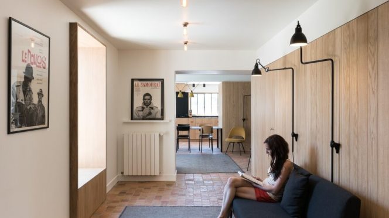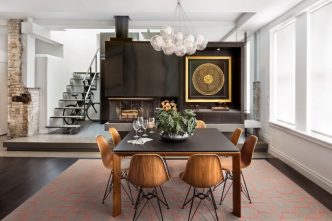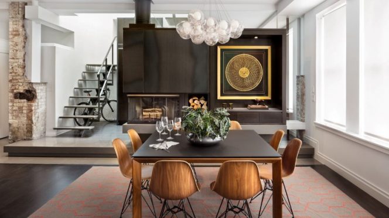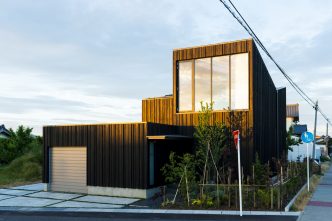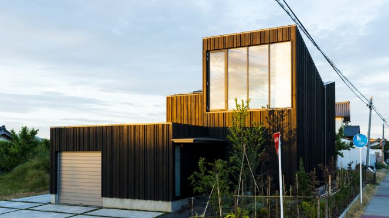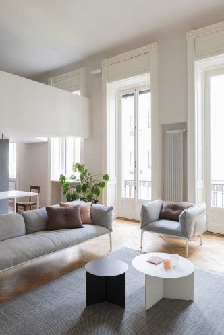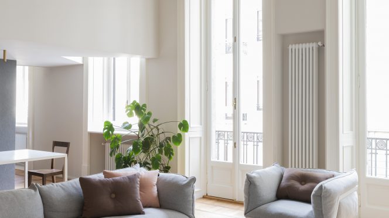The project “AROMA DREAM” is an enchanting place for Thai message and spa. John Sun, the principal of DDDD Creative Studio, approached the design in a way quite different from the previous commercial projects. Based on the community-based real economy model in China’s first-tier cities, the designer focused more on incorporating the community’s humanistic environment into spatial experience, and tried to let customers enjoy traditional Thai massage in an unconventional Thai massage space.
The project is located in Shekou area, Shenzhen, China, where business and community coexist. The pace of life in Shenzhen, the young city, is really fast. In contrast with the surrounding noisy community, AROMA DREAM keeps a low profile. After opening a dark-green door beside the street, the interior light instantly adjusts to a comfortable brightness for eyes, fragrance of lemon grass overwhelms noses, and the patter of rain and soft classical violin music run into ears, making the customers feel like they are traversing the jungle and entering an ancient rainforest.
To shake off the traditional impression of Thailand, the space takes dark jungle green as its main tone, which is rendered by dark-green handmade bricks, velvet and transparent films, emerald marbles, and tropical plants. The green-dominated space, complemented by black backdrop and dotted with brass and champagne gold elements, presents an unconventional and unique style. The public area features the mixture of natural sounds and classical music, filled with an atmosphere of tropical rainforest and fragrance from Thai essential oil, all of which give the interior space a high-class tone, isolated from the noisiness of the outside street. The designer skillfully integrated Thai rainforest, water feature, meditation and art into the space. Combined with authentic traditional Thai massage services, he created a brand-new Thai impression.
1F is the space for communication. Since AROMA DREAM is community-based, communication is important. The free and diverse seating arrangement, sound control, and flexible space separation, encourage customers to interact with each other in a relaxed manner, whilst not interrupting enjoying the services. The water feature with an irregularly-shaped Thai handmade stone, black pebbles on the cashier counter, brass sheets that will fade slowly as time passes, the white brick wall with strip patterns, and artistic display arranged inside the concave doorway, all make people get into meditation unintentionally while waiting.
On 2F, the designer used steel wire mesh and movable curtain as partitions to balance the spatial relationship, and separate a random display area. Handicrafts from Thailand are displayed on the customized handmade carpet with water-ripple patterns, which improves the spatial tonality and also reduces the cramped feeling caused by the staircase. The enclosed sound absorbing designs for foot message can help the customers get into deep relaxation quickly.
3F occupies an area of about 117 square meters, consisting of three massage spaces and two themed spa rooms. It is connected to the second floor with stairs, Based on the original aisle, the designers deliberately enlarged the staircase area to place fiber optic light installation. Looking up, people can see the extensions of the whole ceiling and wall mirrors. The breathing fiber optic lights, combined with illusions generated by mirrors, letting them reach an empty state of mind, like being in a dreamland.
While passing the corridor, people can feel the artistic design details in the space. The narrow areas sunken into the floor are filled with pebbles, shining dim light, and violins are interspersed among more than 30 kinds of tropical plants. Besides, the chandelier is placed near the floor, which is infinitely extended by the mirrors. Pushing the mirror doors, there are two totally different worlds — spa rooms. One offers fantastic experience like having a vacation in Roman, and the other enables customers to relax in a “tropical jungle”. Due to the designer’s magical design techniques, customers can have different views and associations at every step in the limited space. Walk into the dim space and close eyes, an amazing experience of authentic traditional Thai massage and spa starts.
This project was approached by DDDD Creative Studio. The principal of the Studio, John Sun, independently figured out the interior design solution, and led its execution with the support of his team. From brand positioning, project naming, location selection, VI system, spatial design, on-site construction, decorations as well as lighting and sound effects to final presentation, all these steps were done from the perspective of community-based offline business, with a aim to explore the diversified development of real economy. This overall design of the project overcomes the pain points for carrying out offline business in developed communities of large cities, such as land area and cost, and also ensures efficient operation in the limited space, which is helpful to relieve the client’s pressure on rent and obtain considerable income. Based on expertise and deep understanding of aesthetics and art, John utilized simple materials to interpret the space for the brand AROMA DREAM, and brought customers amazing experience for the body and mind.
Project Information
Project name: AROMA DREAM
Category: Thai Massage & Spa (community-based)
Location: Building 5, Rose Garden, No.104, Gongyuan Road, Nanshan District, Shenzhen, Guangdong, China
Project area: 190 sqm
Design firm: DDDD Creative Studio (instagram @ DDDD_Creative_Company)
Chief designer: John Sun
Major project team members: Renee Zhu (brand positioning), Kelvin Zhang (detailed drawings), Jianwei Chen (on-site execution), Eyes Lin (graphic design)
Photography: Will Wong
Main materials: prefabricated terrazzo panesl, dark green ceramic tiles, champagne gold and black brushed stainless steel, chromatic fiber optic lights, black pebbles, brass sheets and tubes
