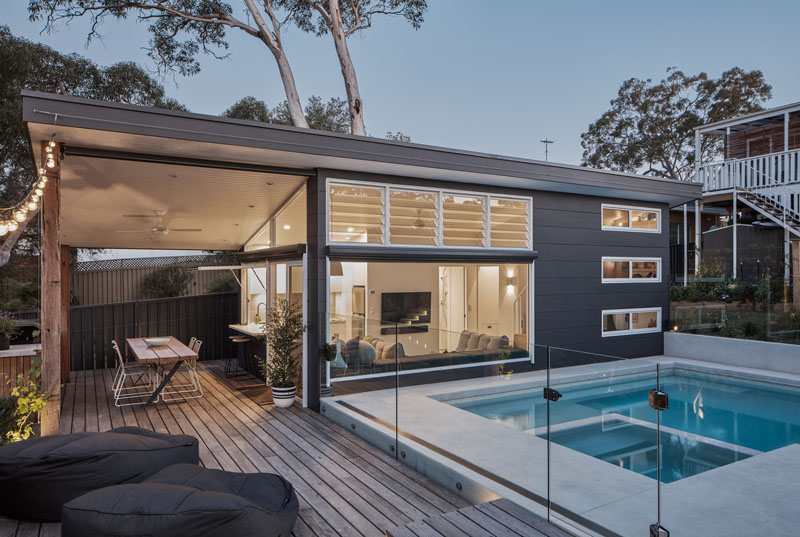
Architect Chris Freeburn of Ironbark Architecture, together with builders/home owners Dan and Marnie, have collaborated to complete Tiny Haus, a new small house with a pool in the backyard of their main house, that’s located in Sydney, Australia.
Here’s what the backyard looked like before the small house and pool was added.
As the family are lovers of water, a swimming pool with a footprint bigger than the small house, was added to the backyard. A deck with wood fencing surrounds the pool, while a glass safety fence almost appears invisible. A sunken seating area provides additional room for entertaining.
The deck extends to the small house, that measures in at just 344 square feet (32m²), and provides housing for the home owners family – mum, dad, a toddler and a baby.
Before entering the small house, the swimming pool deck morphs into a covered outdoor dining/entertaining area, with a custom built bbq / outdoor kitchen, enough space for a dining table, and a bar area with a window that opens to the kitchen.
Angled windows that follow the roof-line and a glass sliding door allow as much natural light into the small living space as possible.
Stepping inside, there’s a bright kitchen with minimalist hardware free cabinetry, a white tile backsplash, and complementing white countertop.
The house also includes a living room with a built-in window seat overlooking the pool, 2 bedrooms (sleeping 4), a play space, and a bathroom.
In the master bedroom, furnishings have been kept minimal, and the bed tucks neatly into a niche with book racks and storage areas.
In the bathroom, a wall-to-wall mirror helps provide storage and make the small space feel larger. A walk-in shower is located on the opposite wall, while louver windows allow for natural air flow.
Wood stairs with storage connect the living room with a triple storey bunk bed that houses both kids as well as a play area below. Each bunk also looks out over the pool.
Photography by Andy MacPherson
