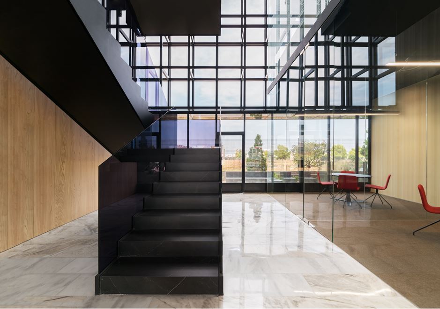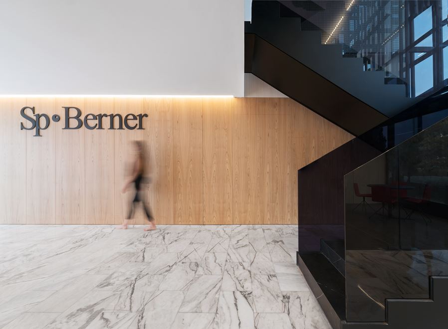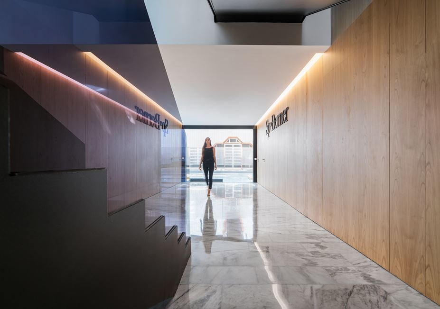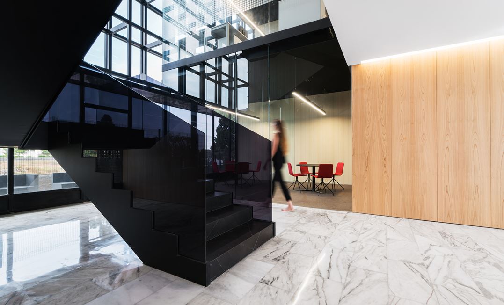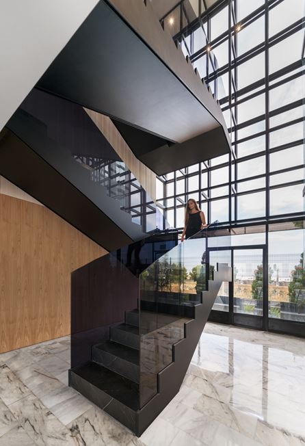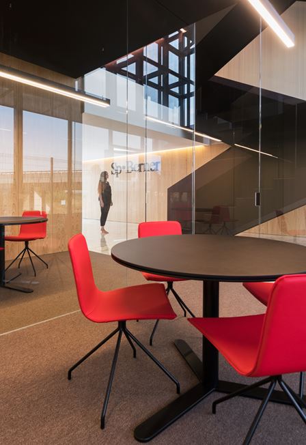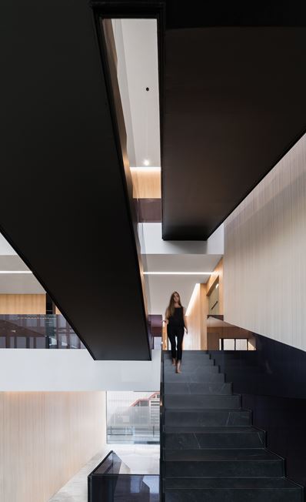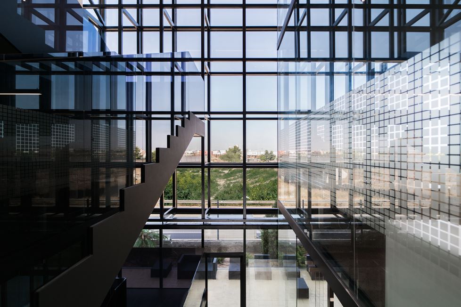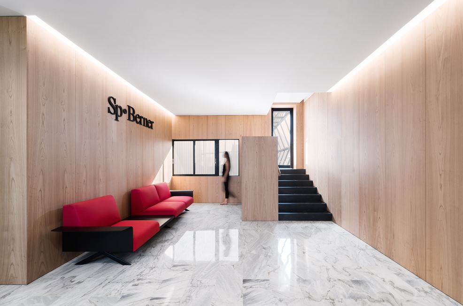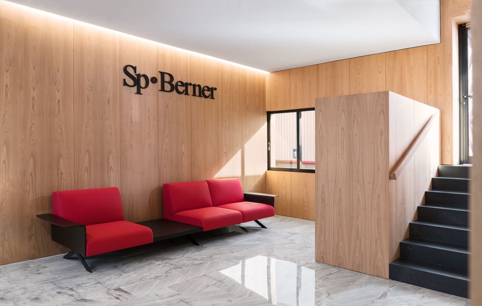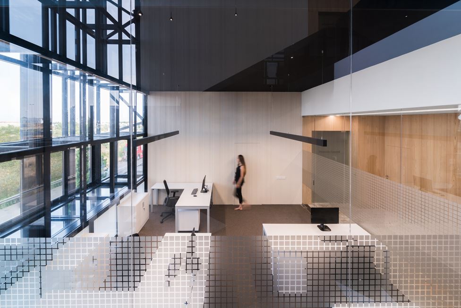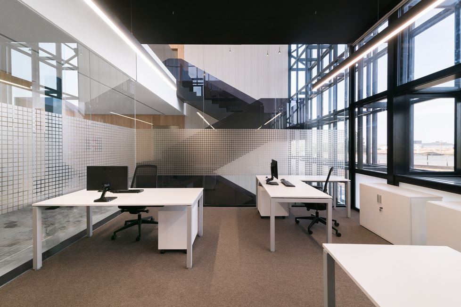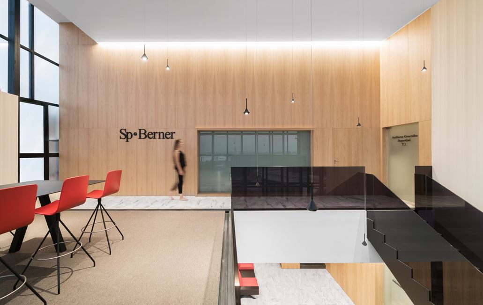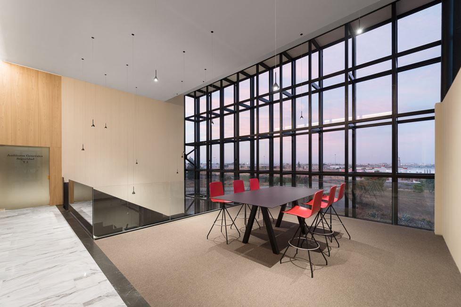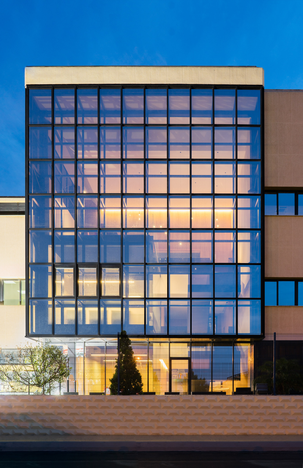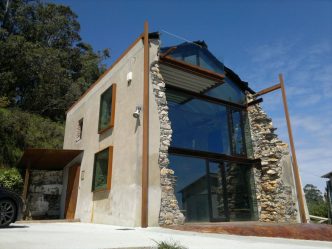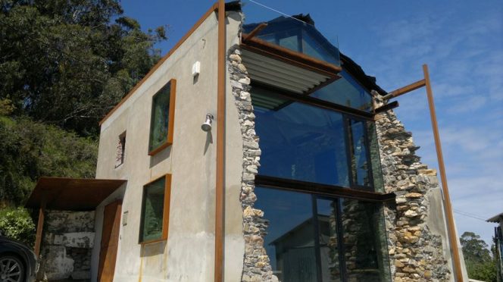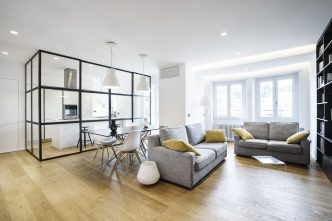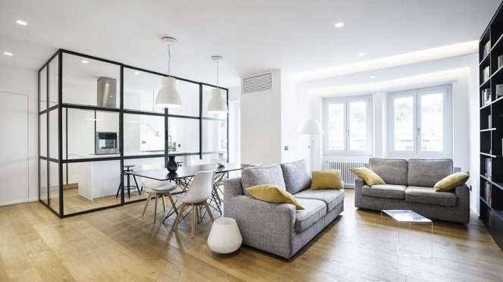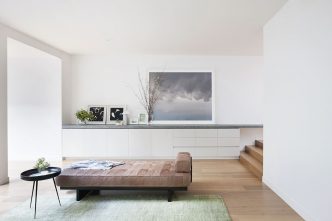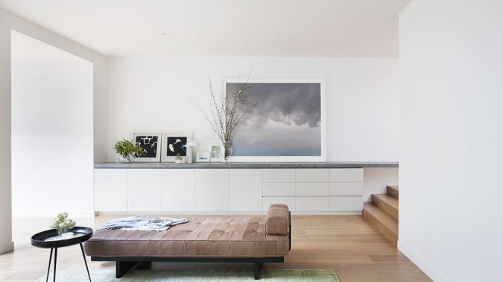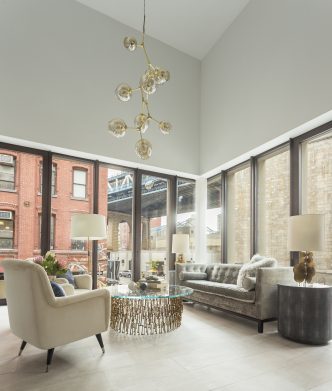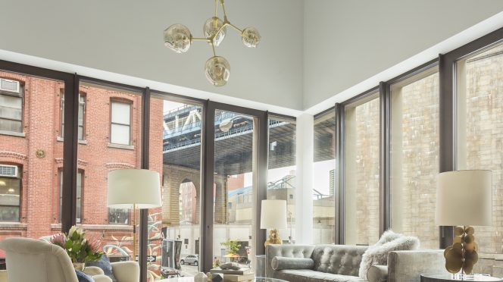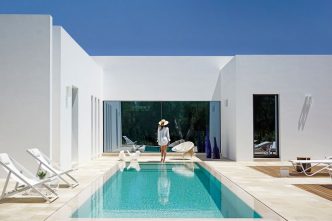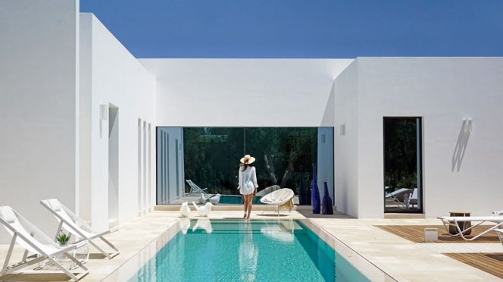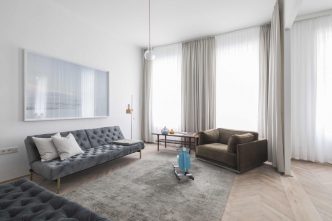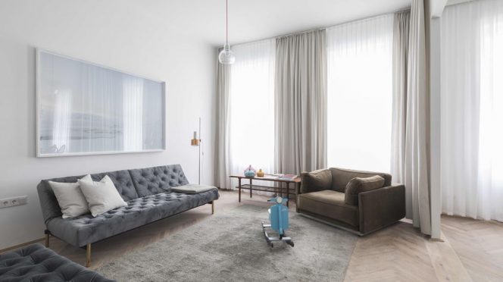The project arises from the desire of the customer – a multinational plastic injection molding company – to adapt the image of its current office building to the corporate identity and entity of the company at the present moment, where it has positioned itself as an international benchmark in the sector under the premise of “passion and innovation in plastics”, at the forefront in design and the most advanced technologies without abandoning their origins of artisan work and exhaustive care of the product.
With this premise, the leitmotiv of the project is based on extolling the value of the central staircase, which runs through the triple height of the atrium that connects the three program floors collected in the building. A singular staircase that is regularized in terms of morphology and refined in terms of materiality, with a tinted glass rail that gives it greater lightness while entering an interesting dialogue of reflections and symmetries with the boxes of glass where the new rooms are located, destined to meeting rooms and offices attached to the CEO, and whose incorporation to the program was necessary because of the exponential growth of the company.
Facing this need for programmatic expansion and the location of new spaces in the area of triple height as a must, it was decided to materialize these new areas as glass boxes that, while giving some privacy of use, respect at all times the visual of the whole, maintaining the reading of the atrium as a triple height that no way could be deleted in the project.
The purity and uniformity of the coatings is achieved on the one hand by panels of chestnut wood, which regularize the vertical walls while integrating facilities and gateways, and white continuous ceilings on the other, with indirect and hidden linear LED lighting.
The interesting view of the curtain wall is reinforced by the spot lighting of the ceiling in the atrium area at triple height, using luminaries that go off at different heights and which, on the ground floor, seem to simulate a starry sky above our heads.
Finally, a bit of color is given with the chosen furniture, with a wink to the company by using the corporate red that, without being an absolute protagonist, is still present in its renovated headquarters.
The result is an office building that has nothing to do with the previous one. A current and future project according to the entity of the company; with a completely renewed aesthetic in which the simplicity and the purity of lines prevail, where natural materials such as wood are handcrafted and, in which it is possible to adapt the program to the current needs of the company while maintaining – or even extol – both the unique staircase and the triple height where it is located.
