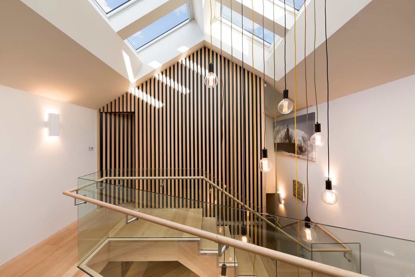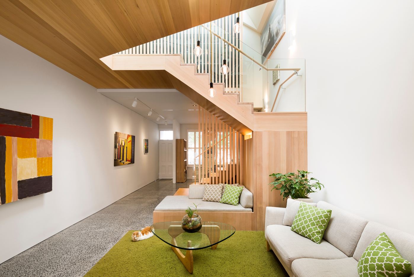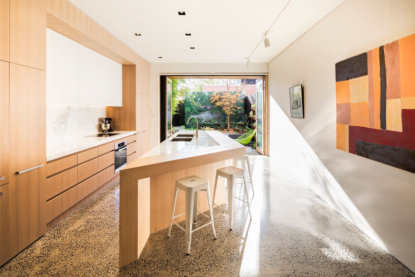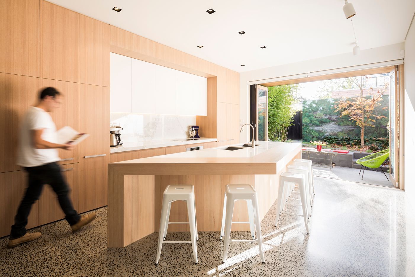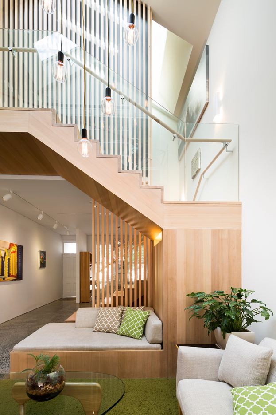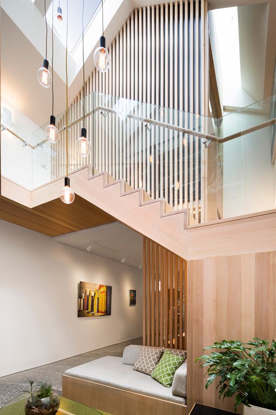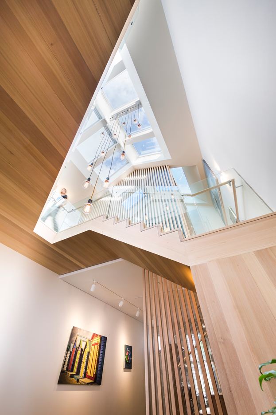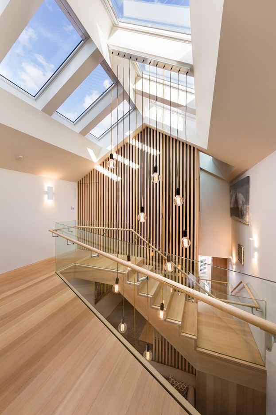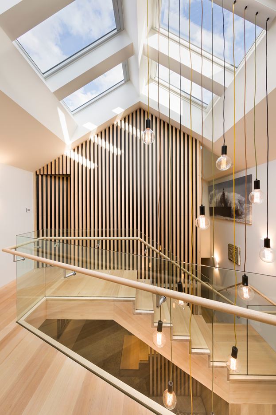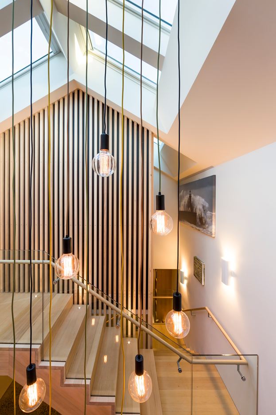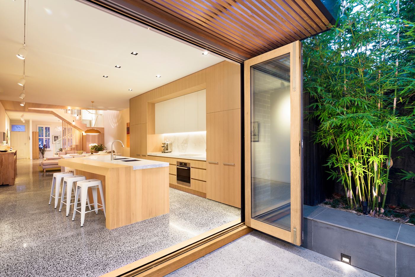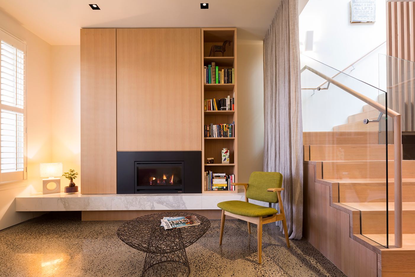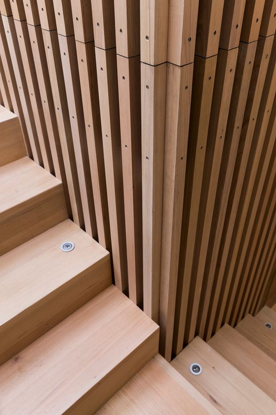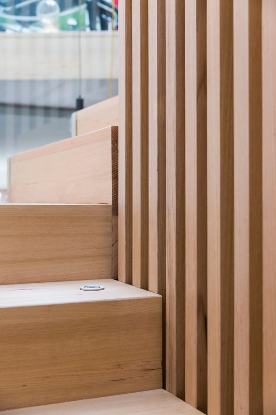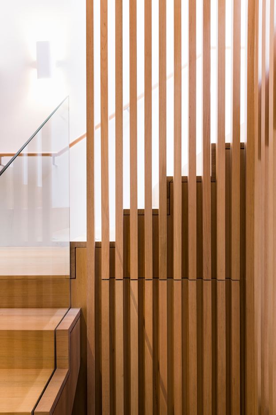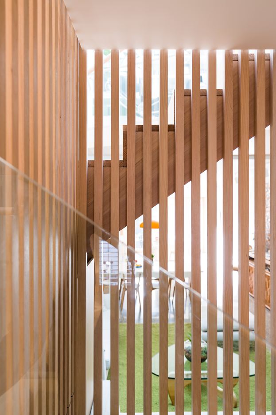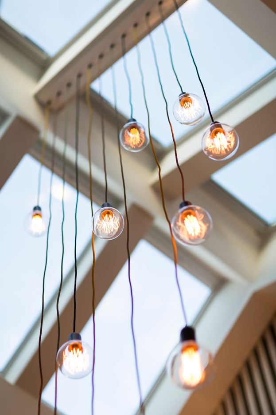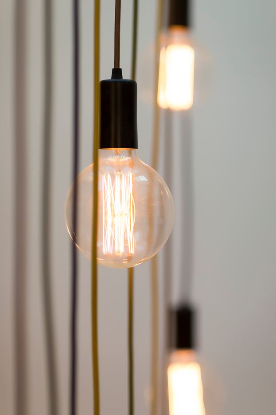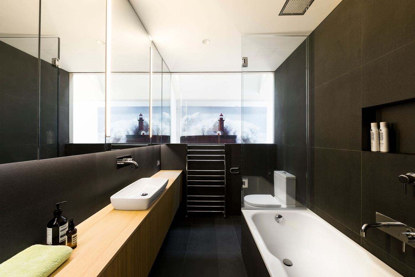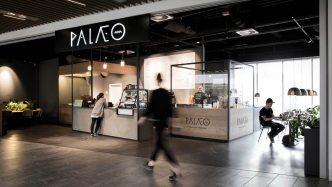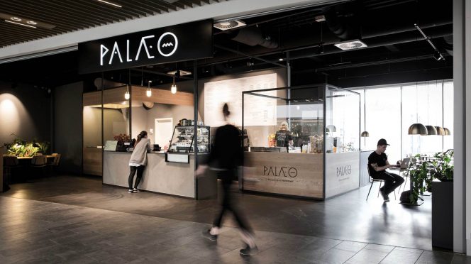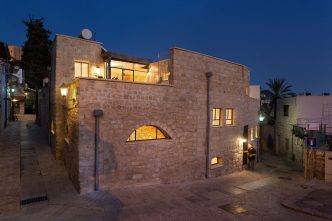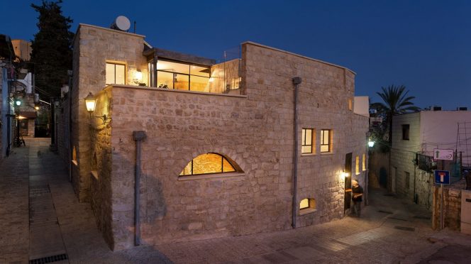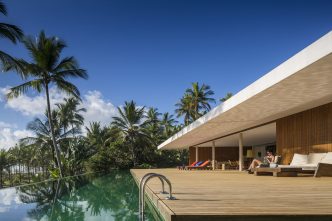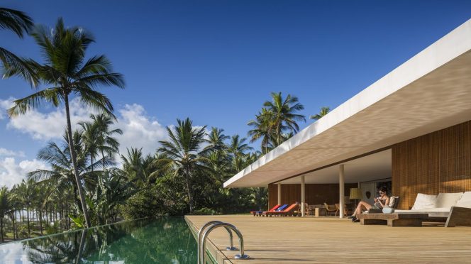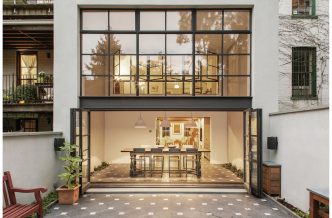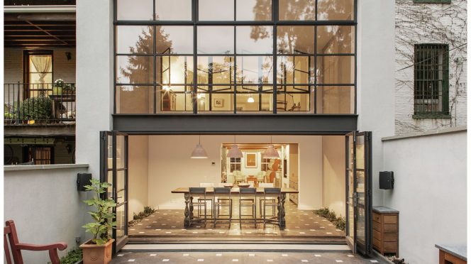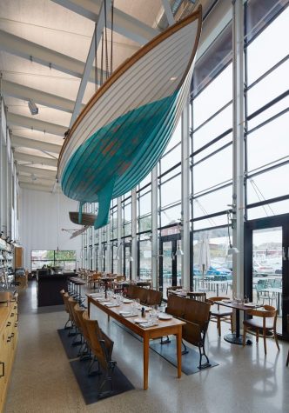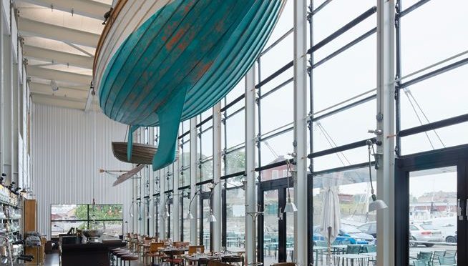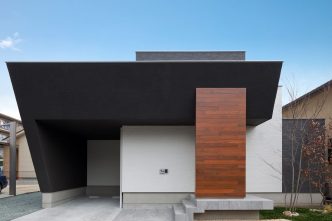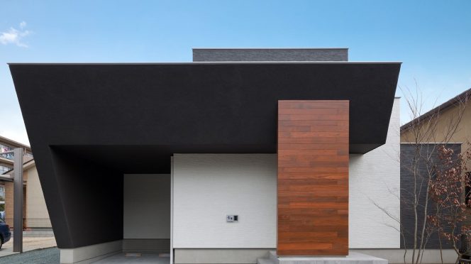This refurbishment of an existing double storey terrace house in South Melbourne opens up the entire ground floor and encloses an existing courtyard to create a communal multizoned family space that incorporates a lounge, quiet sitting room, and dining/kitchen areas. The family’s values of living and working together in shared spaces underpin this architectural design solution.
MITSUORI ARCHITECTS:
Our client requested that the design focus on the creation of interesting internal spaces that would allow the family to enjoy time together whilst also providing separate zones for studying, reading, socialising and relaxing.
A sculptural timber stair and mezzanine studio wraps around a sky lit void and acts as a central ‘node’ connecting the main living space with a first floor studio, concealed master bedroom and children’s bedroom zone. The existing concrete floor slab has been ground and polished to expose the dark bluestone aggregate, which is offset against crisp white walls and refined timber and stone joinery elements to create a light, serene space with a natural, relaxed feel.
This project was the result of wonderfully constructive relationship between us and a client whose strong values of communal family living transformed a compartmentalised Victorian style terrace house into an exciting and unconventional family home. The constraints of the existing building envelope and tight budget demanded simple, elegant design solutions that focused on the creation of joyful spaces for the family to inhabit.
Photography by Michael Kai
