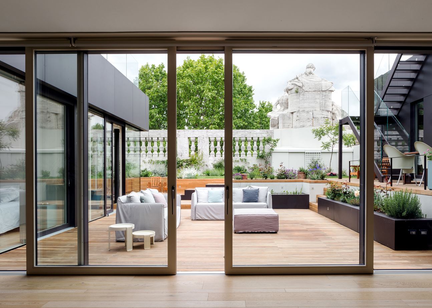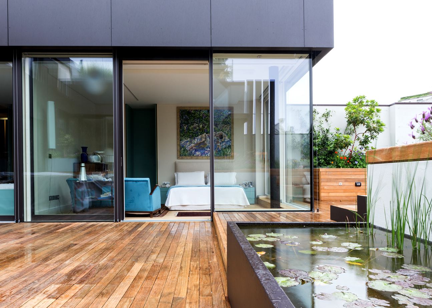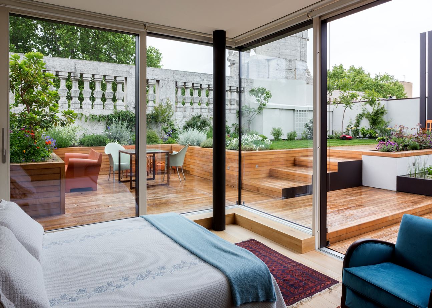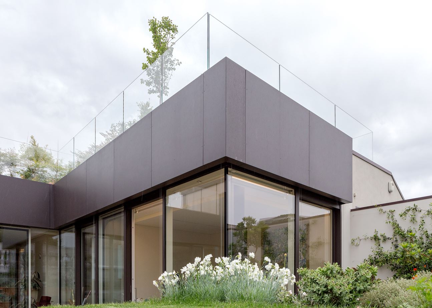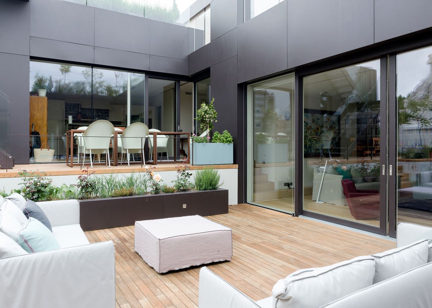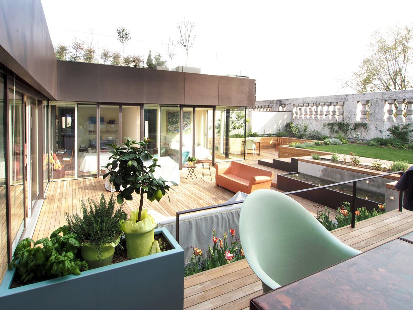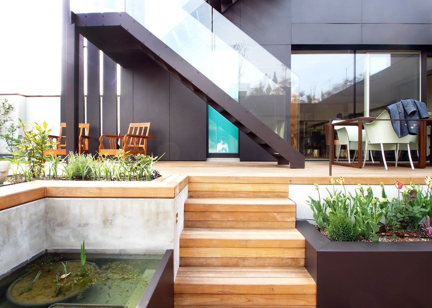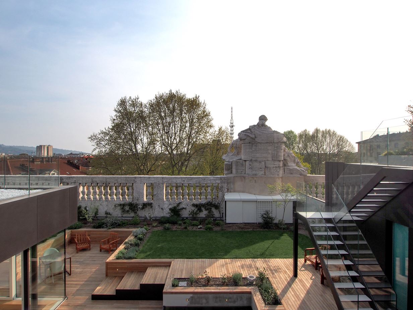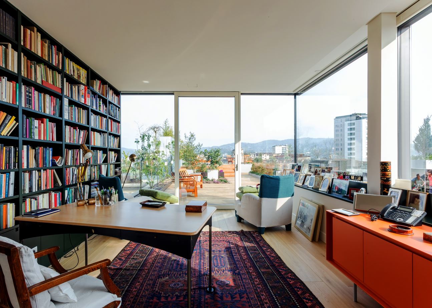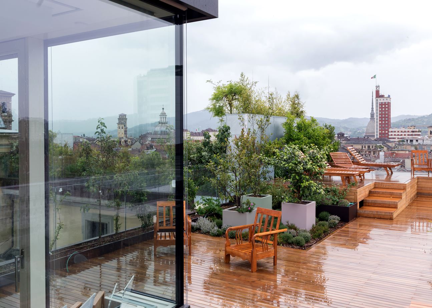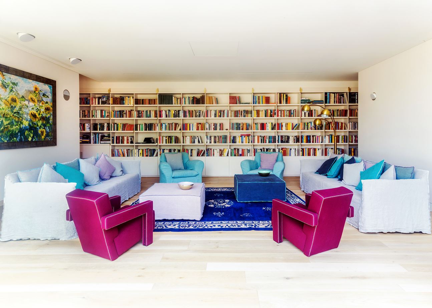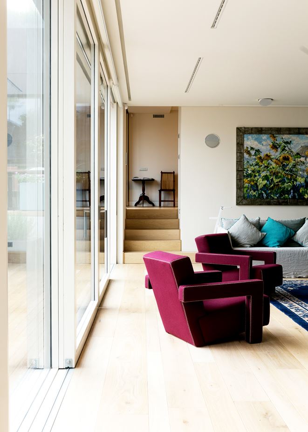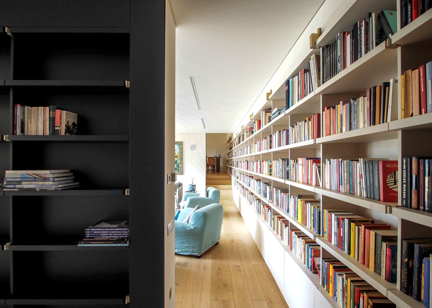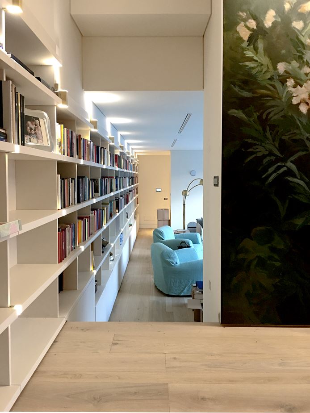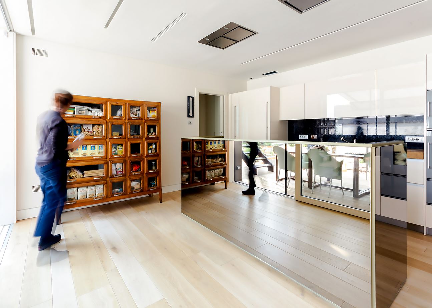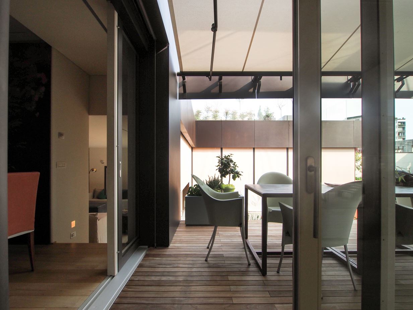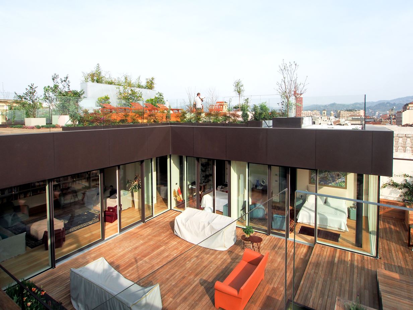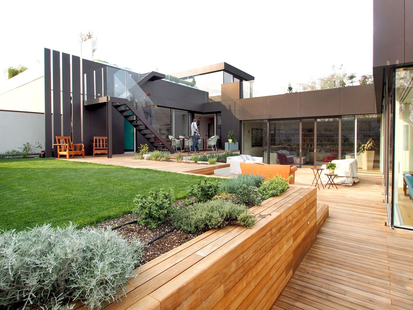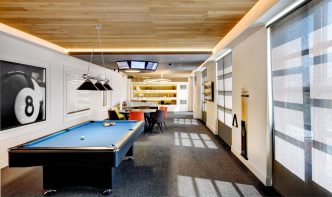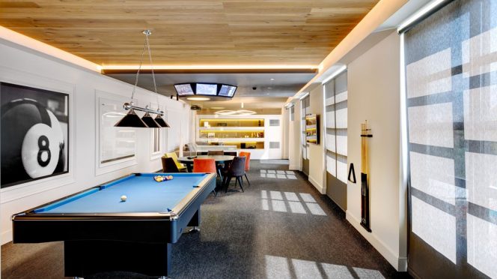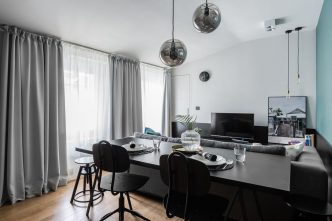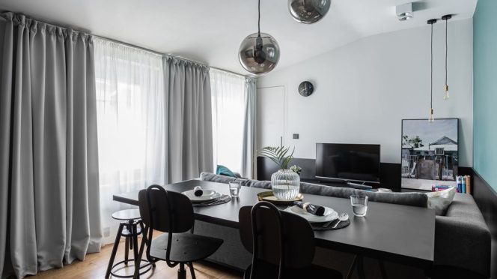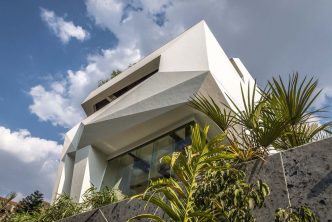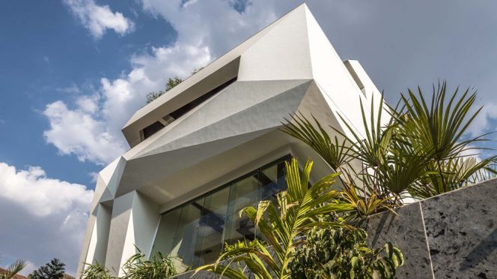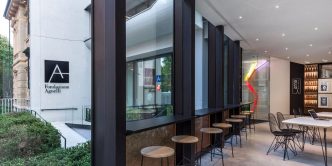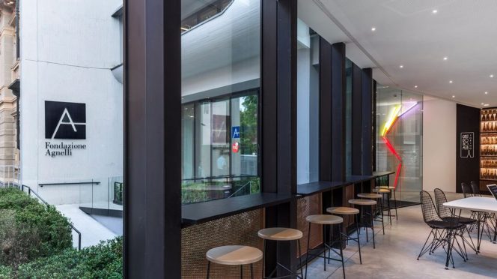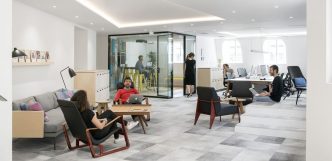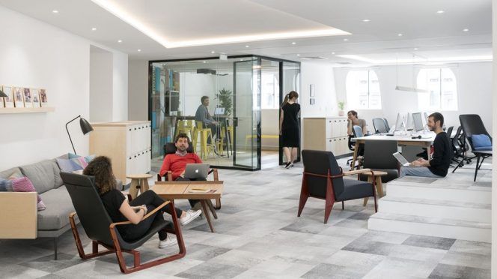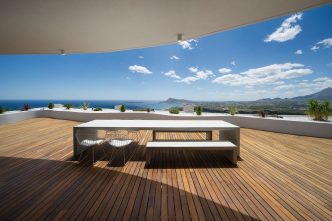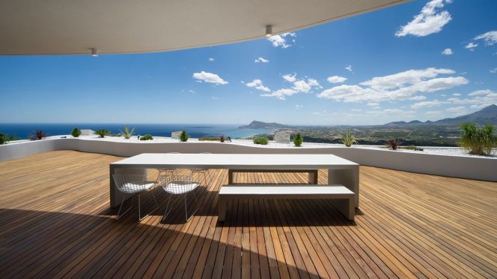The refurbishment of the technical and service areas on the roof of a well-known 19th-century building in the very centre of Turin, was an opportunity to redesign and create a home that will not make potential owners regret abandoning their life in the hills of the city for a more urban lifestyle.
The interesting structure of the building, which culminates with a lithic balustrade at the top, offers high levels of privacy and creates a pleasant heterotopic effect giving the impression of living in an “urban villa”.
The existing fragmented spaces, are united and integrated into a unique homogenous design creating a private garden, that runs the length of the facade and protects it from the surrounding buildings. The house is almost entirely on one level with the green roof and studio offering panoramic views of Turin. The design boasts a “total picture window” facing the inner courtyard, which connects all the living areas. The space is perceived as seamless and interconnected, divided only by the full height walls. The service areas that face the exterior, have been the object of a careful design in order to accommodate all the functional spaces of the previous home (significantly larger); the dressing room, suited for modern living, allows the bedroom to become a sanctuary of calm.
The outside spaces, characterized by different levels that alternate wooden flooring and landscaping with plants and trees represent the inside-outside concept of the whole project.
