A typical Haussmanien flat, located right in the center of the famous district «Le Marais» in Paris, has been totally renovated and its spaces redivided into a new subdivision.
Original wood floor and molding have been preserved while the furnitures were changed into a new contemporary look.
The comfortable and spacious living room offers a large metal and painted medium bookcase at the back of the dressing closet of parent’s room. This set, created from scratch, redraws the volume of the living room while preserving the existing moldings. Books, very precious objects for the family, are now at the heart of the apartment and creates a pleasant frame around the dining table.
A choice of a dark painting and a tile carpet characterizes a large entrance and marks a wide space that opens on the living room directly. It hosts a custom designed furniture, including a storage compartment space and a wardrobe.
The kitchen has been moved to a lighter space, with a view on the main road, allowing the new master bedroom to stay in a quieter area on the backyard. A bright kitchen, directly connected to the dining room fulfills the dream of the owners who finally can have breakfast on the balcony.
The parents’ room has been moved into the quietest area of the flat, previously occupied by the kitchen. A true master suite has been created with a custom fitted dressing room and a bathroom. Translucent elements between the wardrobe and the living-room library allow the light to reach the corridor. Mirrors have been mounted on the doors of closets, to increase a perception of a bigger space.
A full height glass door separates the bedroom from the bathroom. Here, the highest part of the walls, has become a window, that allows lights to come from the kitchen.
The headboard was an opportunity to draw a set combining two wardrobes and a bedside table. The oak furniture and natural floor warms the room. In addition, the wallpaper punctuates the space with golden details.
The installation of a divider allowed to create an additional room, so that both children can benefit of their single room. The first was perfect to design custom furniture, including a desk to work, low furnitures for toys, a library and a wardrobe in the same block. In the second bedroom, a dark blue paint gives a modern twist to the existing wardrobe.
The blue tones of children’s bathroom subtly evokes Brittany, original family area.
Design by Batiik Studio
Photography by Roberta Donatini
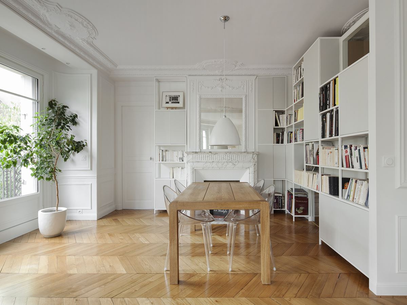
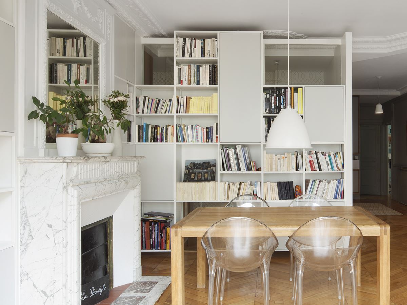
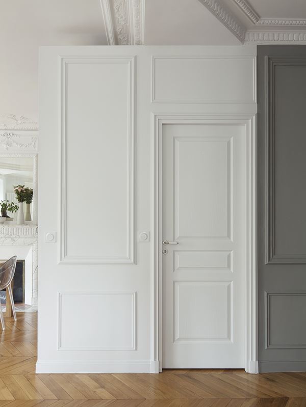
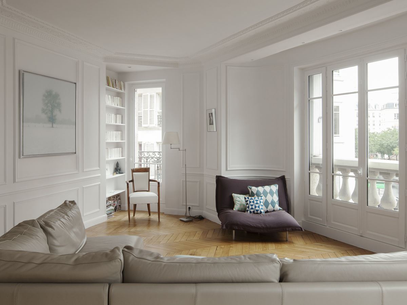
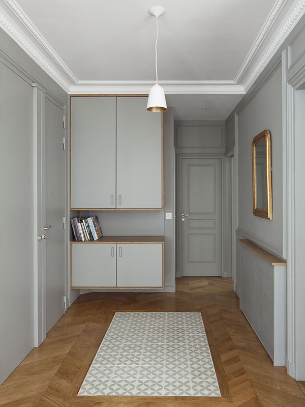
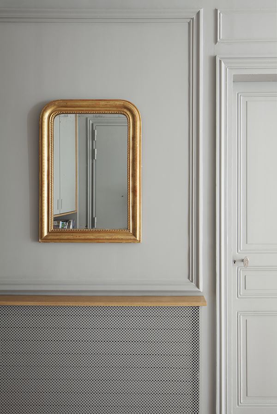
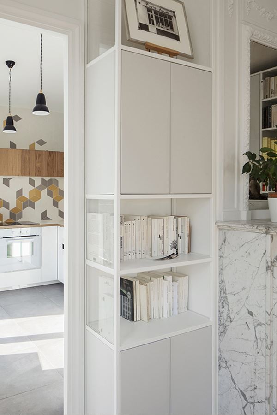
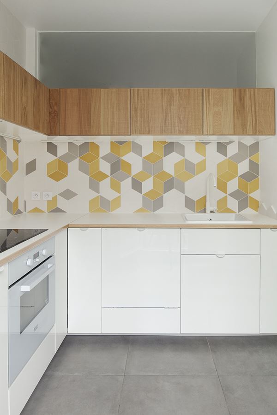

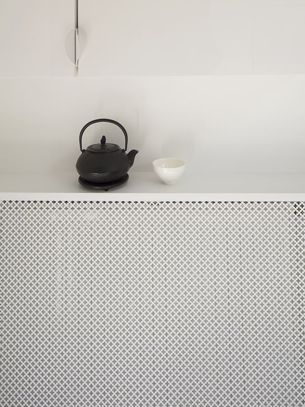
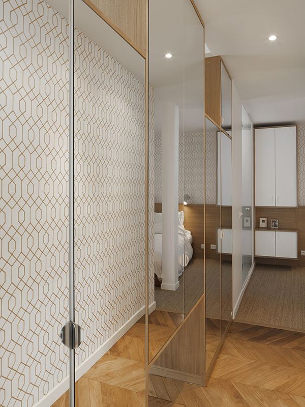
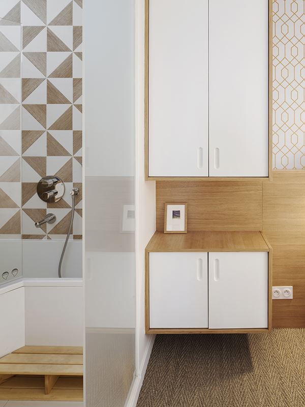
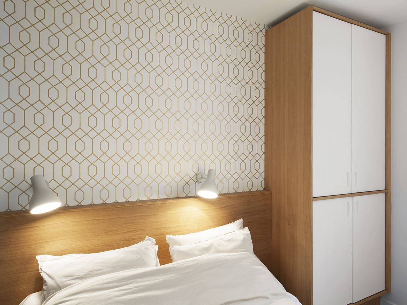
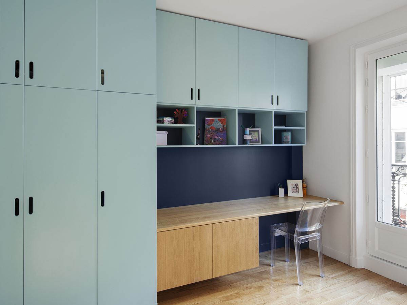
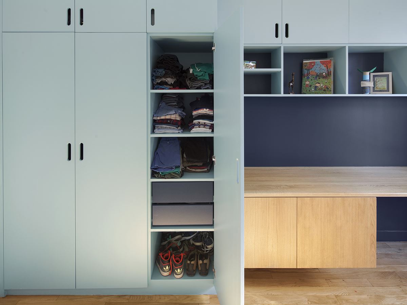
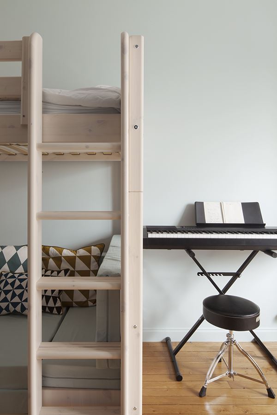
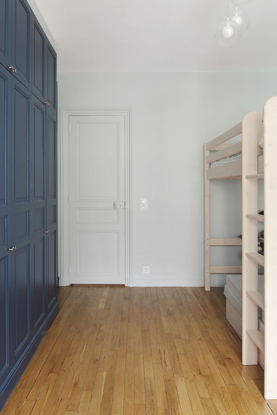
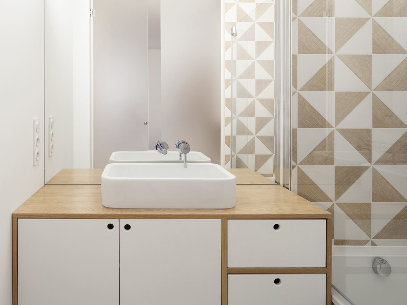
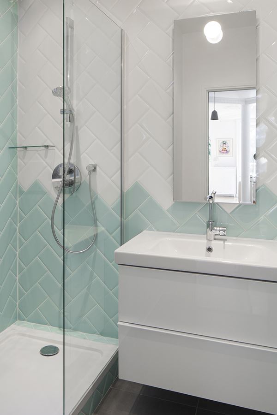
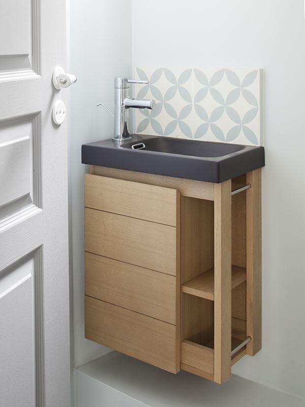

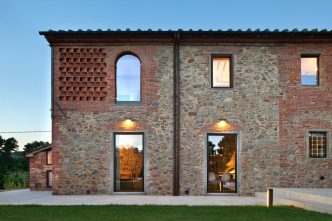
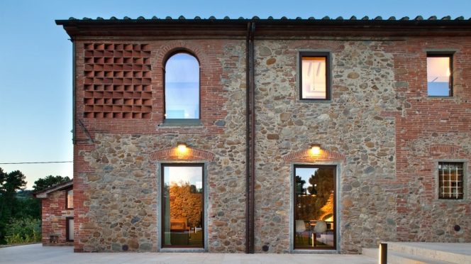
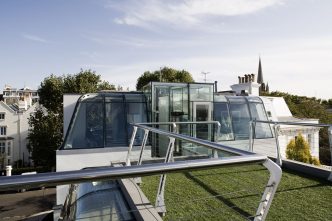
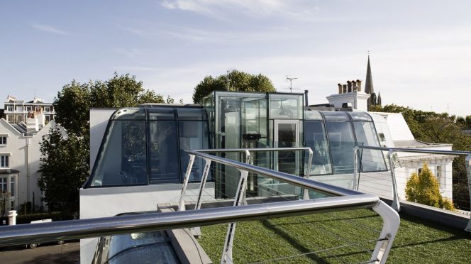
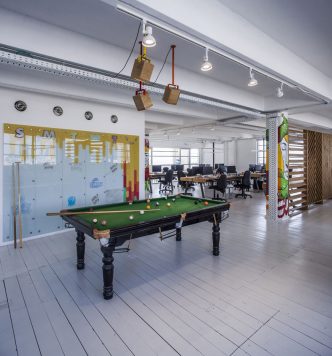
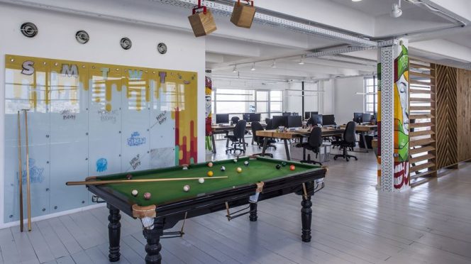
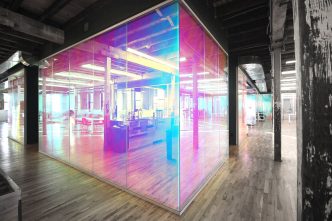
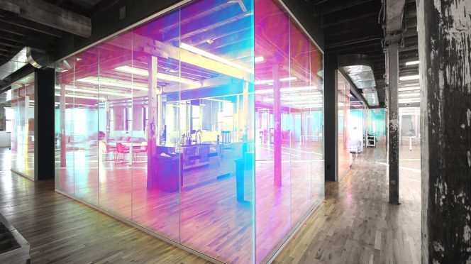
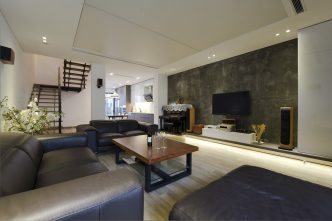
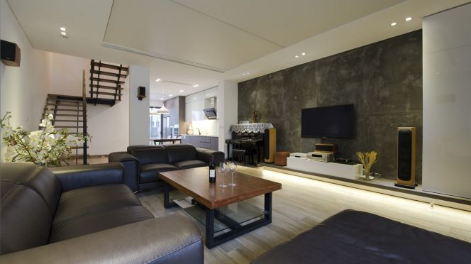
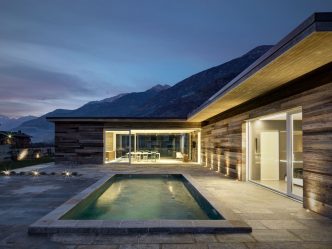
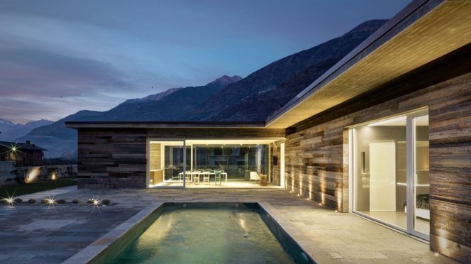
Beautiful,functional,easy to clean. (Retired cleaner) So tasteful.
where can i order this vanity ?