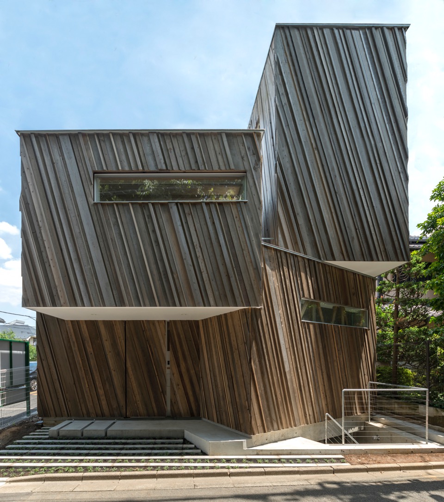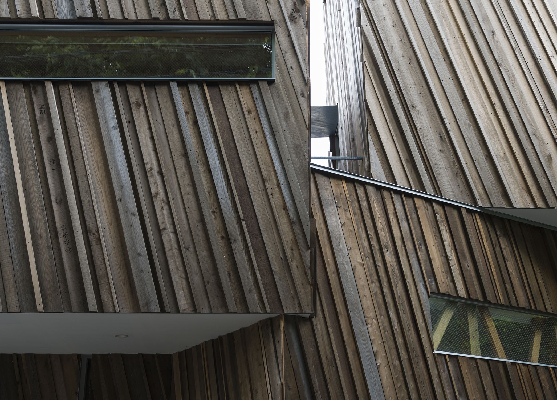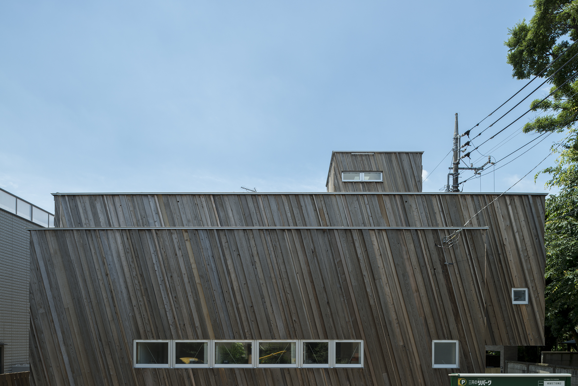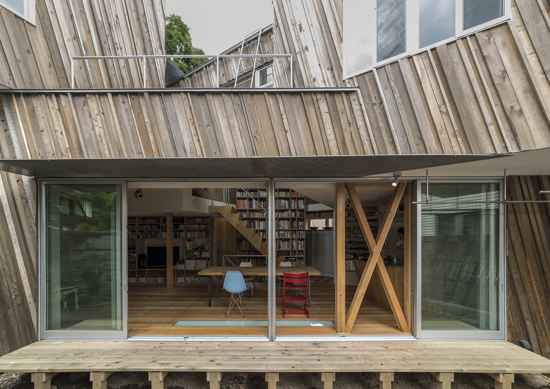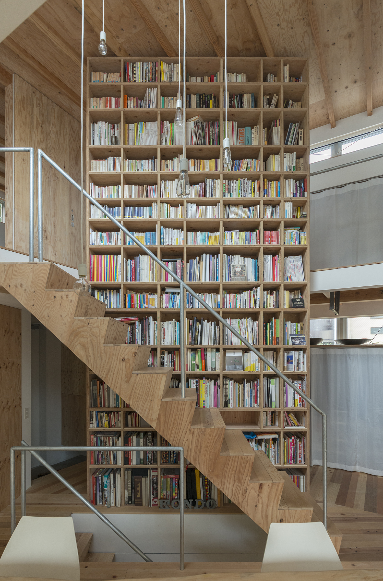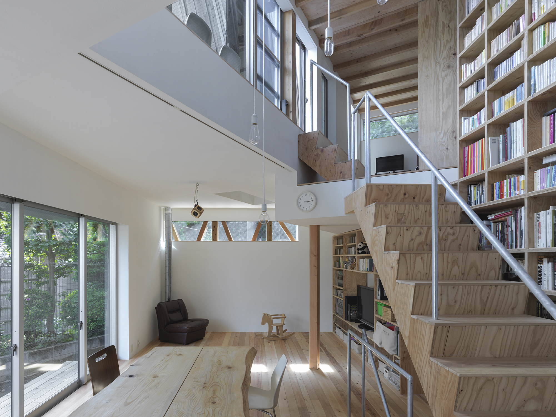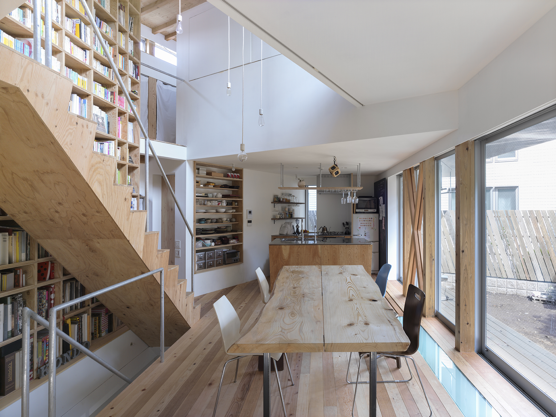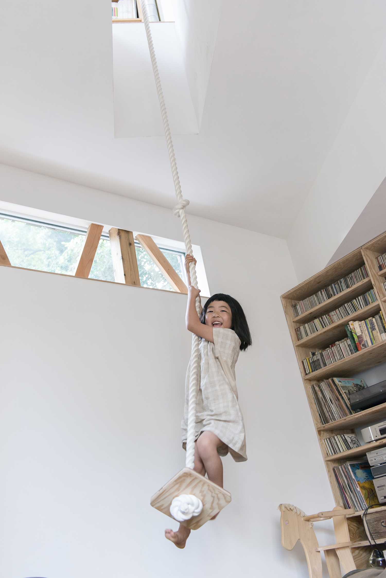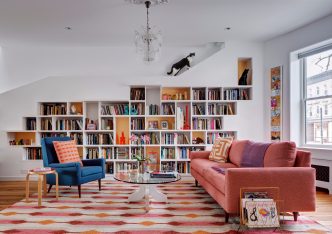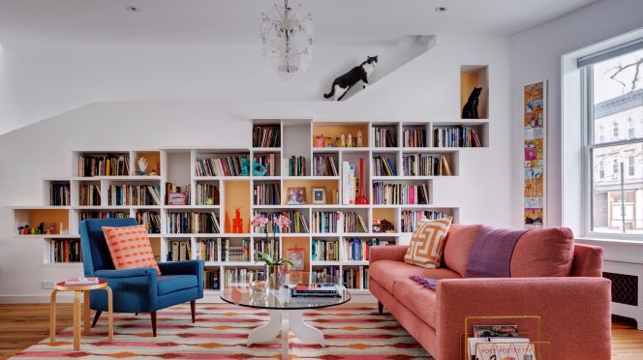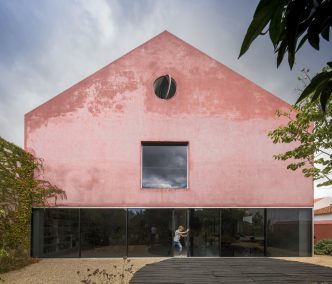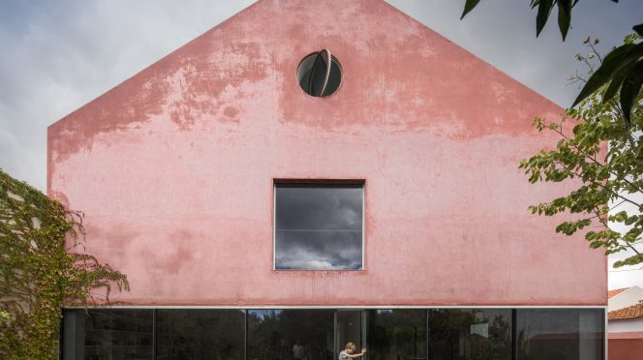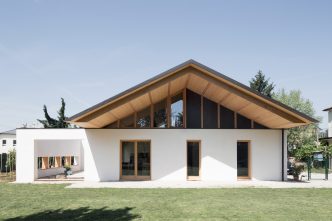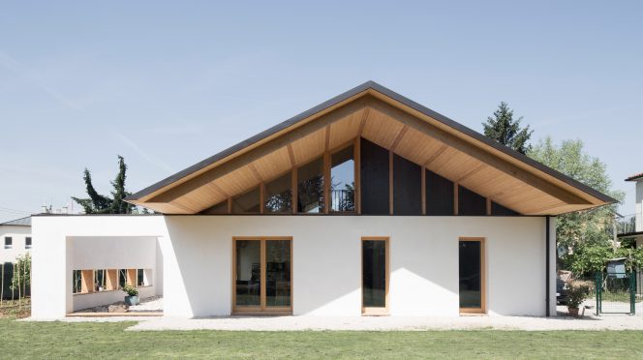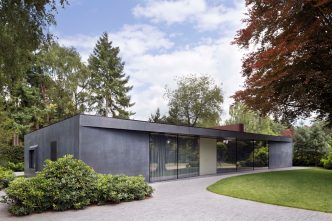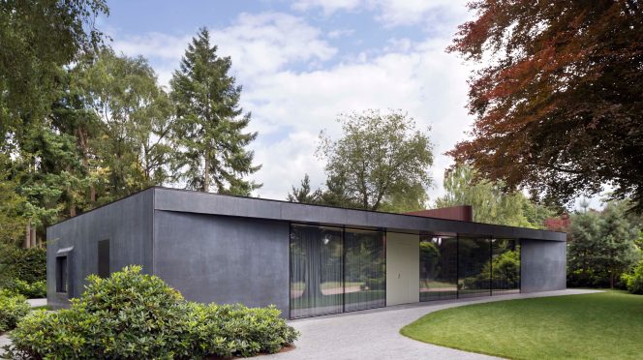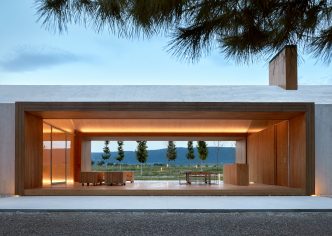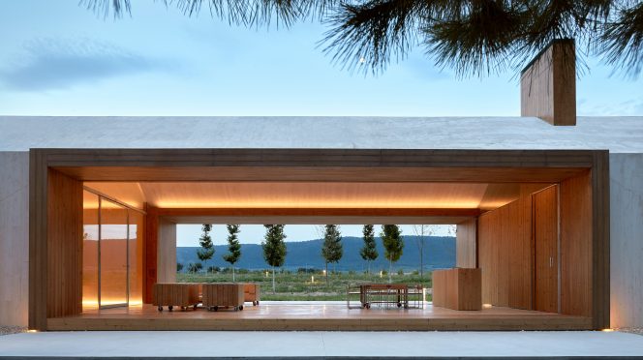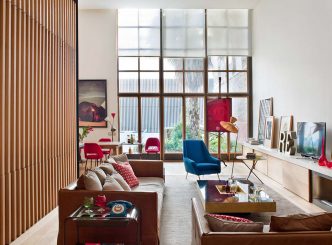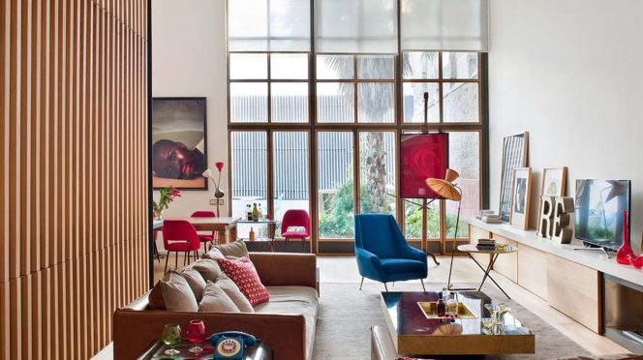A house design to make effective use of natural energy.
Centered on a living room oriented to face the sun when it passes due south, the program of this house uses a number of overlapping boxes to organize the interior space. In winter, air warmed by the sunlight extends throughout the space, while in summer, a cool breeze from the windows passes through. The house has a study room that functions as a ventilation tower, and from its windows you feel the greenery of surrounding trees. Air conditioners are not needed in this house.
The distinctive composition of the external wall is based on the concept of a sculptor Kohei Nawa’s “Direction” series of paintings, which explores a visualization of gravity. Old timber that was originally cut from different trees growing in Japan and left out in the timber yard is reused, arranged so that width and colors alternate. The aim was to produce an impression that is warm and rustic while still being contemporary.
The layout was conceived as single family home or a share house. The central atrium living space has large bookshelves that is the centerpiece of owner’s living style, and there is an alternative space sunken into the ground for events. This house enables the people who live there to connect with the local community, while sharing new ways of city lifestyle that incorporates art, permaculture, and similar approaches.
