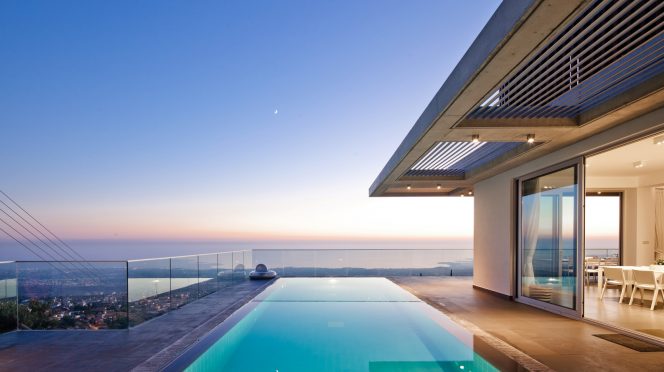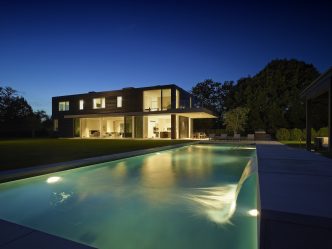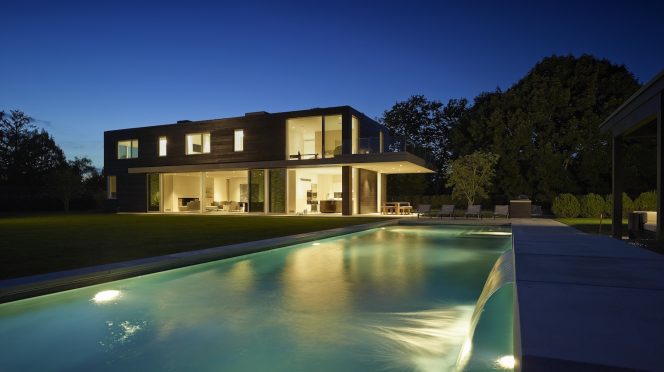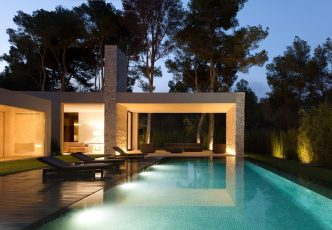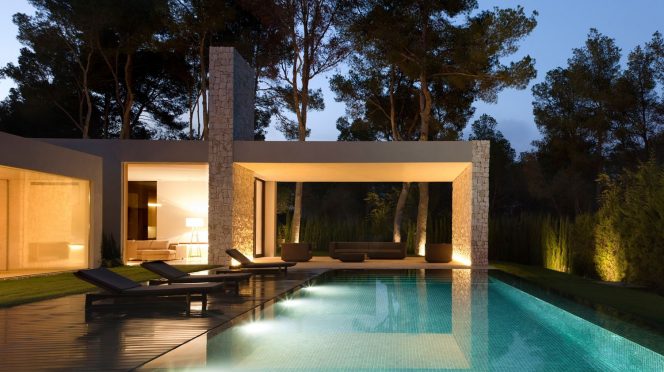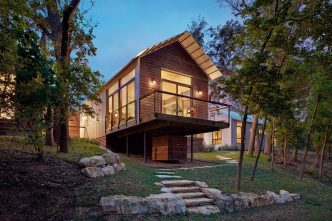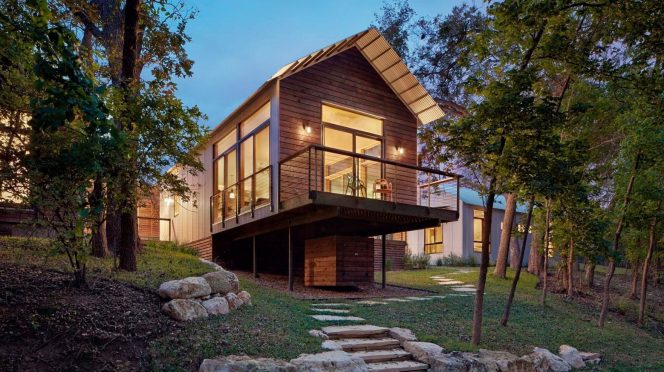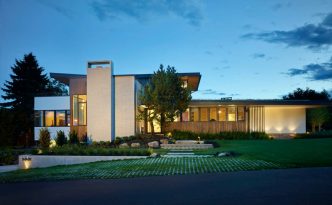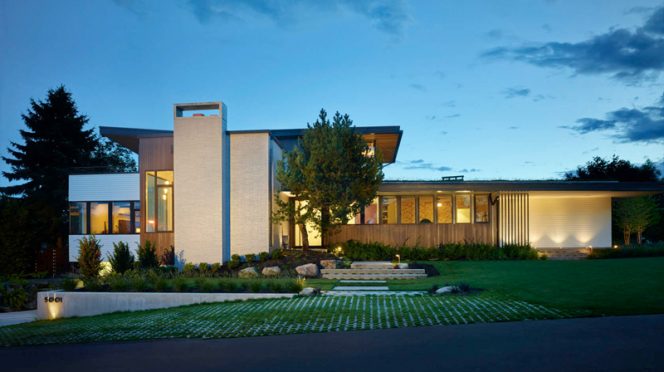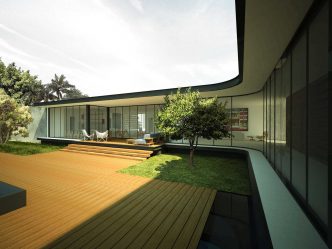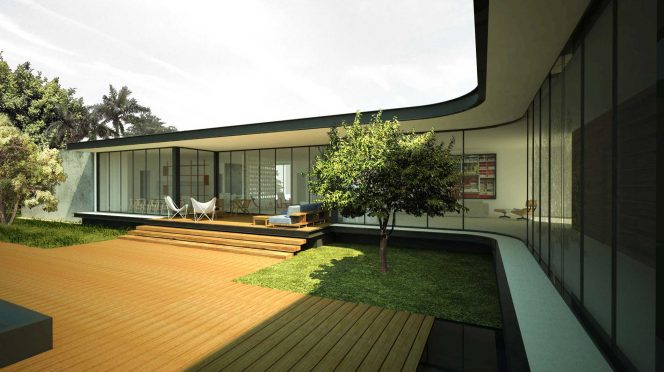REFORM Architekt designed the Izabelin House in Warsaw, Poland. The Izabelin House is a two story mirror house concept that is formed of two horizontally configured blocks.

The house’s lower storey is clad with reflective paneling. These mirrored surfaces appear as an extension of the forest floor, with opaque areas stacked above. The bottom level includes also a sheltered terrace in a shade of dark brown wood that matches the surrounding earth. The second floor appears to float above its mirrored base, a levitating box that will hover in the thick forest.
Photography by Marcin Tomaszewski









