The project is a single story 500 sqm private residence, located on an old neighborhood next to the historical downtown of Mérida, Yucatán. The house is inserted in a 2,000m2 plot chosen for its preexisting endemic trees located around a house, which due to its poor condition was demolished.
The project is designed following two guidelines: to build a house thermally efficient, transparent and lightweight with panoramic views to the trees in the lot which eventually merge with the way the house is lived; and to build using prefabricated materials and finishes, which are limited in terms of quality and consistency in the local context.
The design was inspired by the works of Craig Ellwood, Pierre Koening, and the Case Study Houses Program. We took on the challenge of merging two contradicting principles: maximum lightness and transparency with minimal heat and solar gain in a tropical environment, with high humidity levels and hurricane risk. As a response to this challenge, we developed along with the contractors and engineers, a system of load-bearing steel structure with cellular concrete. The use of lightweight concrete allowed to reduce the section of the load bearing elements to a minimum. The scale and proportion of the spaces were determined by the dimensions of the standard commercial steel profiles and the standard size of the cellular concrete block, which led to a standardized grid of 1.2 meters by 3 meters high.
The architectural program consists of three bedrooms with a bathroom each, kitchen, dining room and living room in a single space with glazing from side to side, a study room with a full bathroom that can be used for the pool. The service wing includes a laundry room, a bedroom with a bathroom and a storage space. Separately, the program is completed with a guest pavilion of 48 sqm, designed as an exercise of high-density housing. The pavilion features a terrace, dining area, full bathroom and a 17 sqm bedroom.
The architecture is defined by the congruence between the rational use of materials and the tectonic plastic qualities of the construction system; this led to a series of design opportunities. Parting from this opportunities, the spaces were intertwined in relation to different indoor-outdoor grades of transition, the floor slab raised by piloti to allow cross ventilation, wide overhangs that function as verandas for circulation which grades light and temperature, sliding and pivoting local-sourced bamboo panels to control the amount of sunlight into the house. These strategies allowed the living area to have glass on all sides in spite of being located in a tropical environment and without air conditioning.
The thorough analysis of the materials, allowed to create an innovative and cost-effective construction, which led to the use of stucco for the cellular concrete block walls. This stucco technique is made out of the bark of the chukum tree, which is boiled to obtain a resin, that when mixed with white cement, creates a finish with waterproof properties. The technique was rediscovered and readapted by architect Salvador Reyes Rios in 1996 and was formerly used as finishing for water tanks and irrigation canals. This reuse of ancient techniques is an important legacy for the contemporary architecture of Yucatán.
Design by Reyes Rios + Larrain Arquitectos
Photography by Pim Schalkwijk, Tim Street Porter, Ignacio Rivero
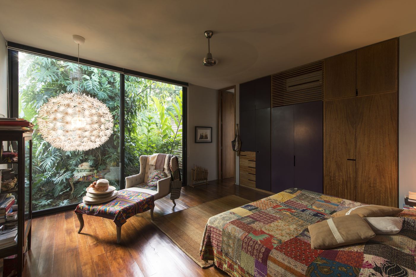
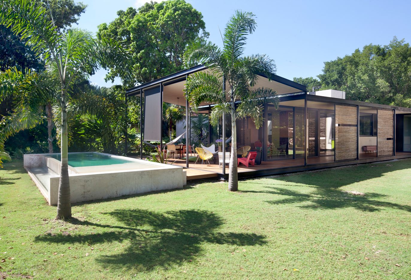
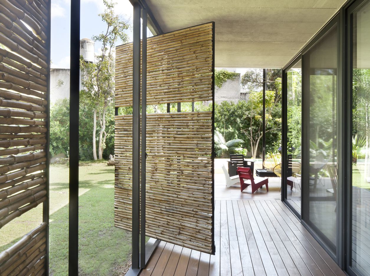
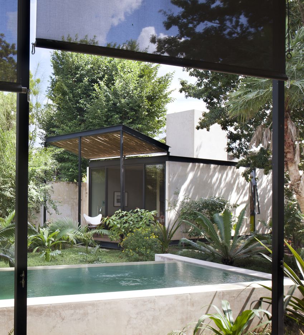
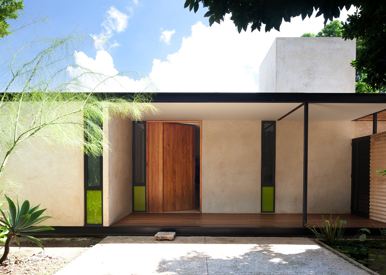
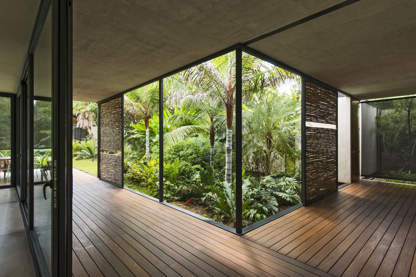
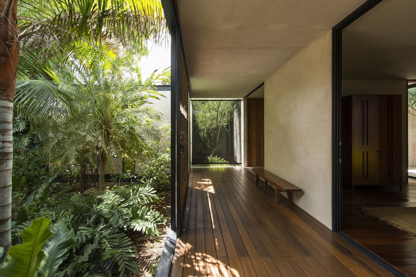
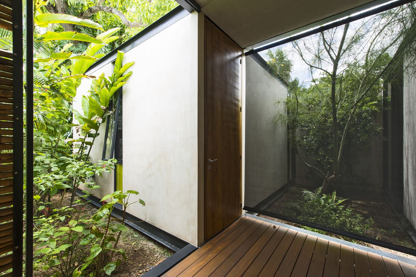
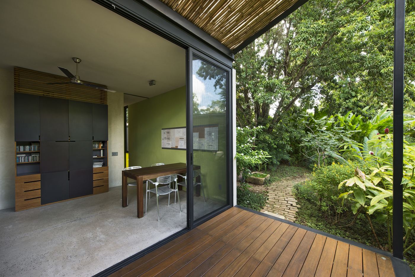
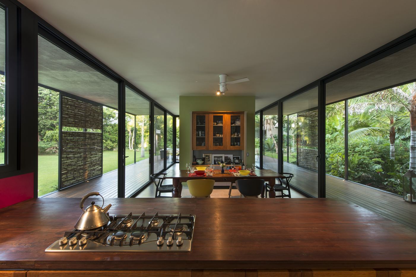
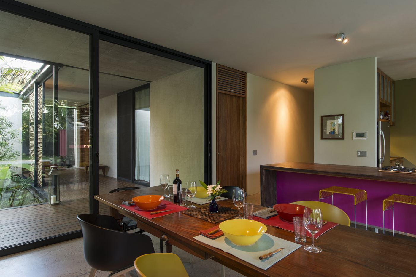
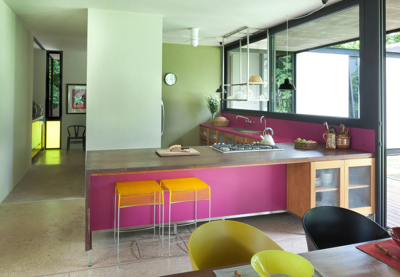
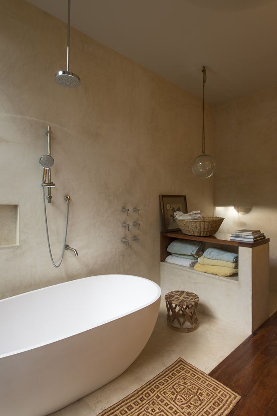
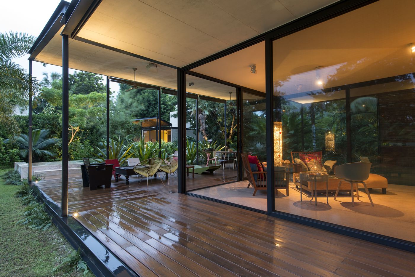


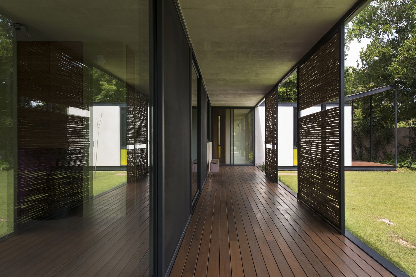
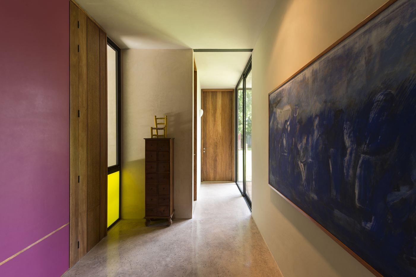
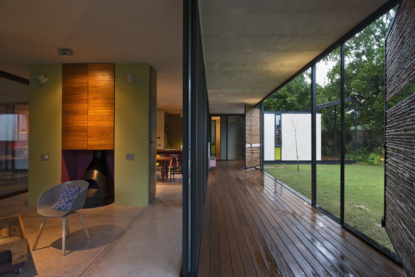
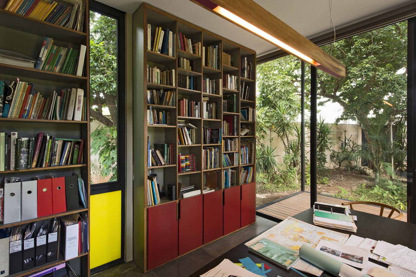
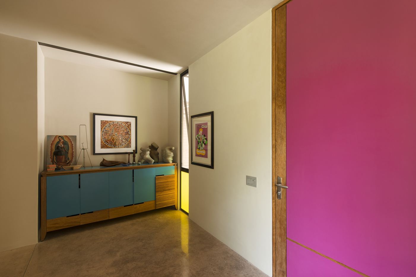
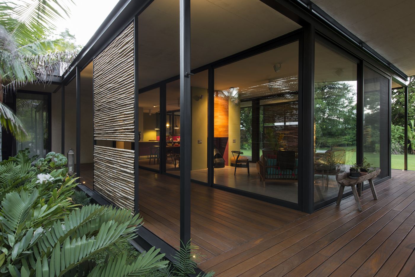
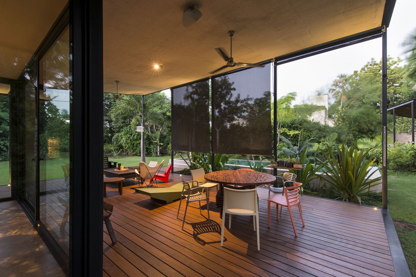
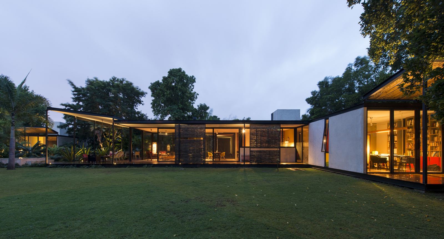
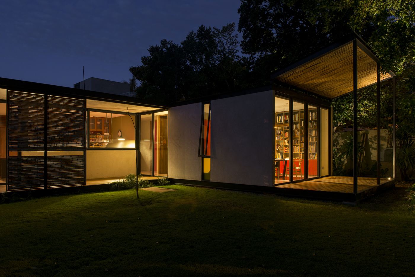
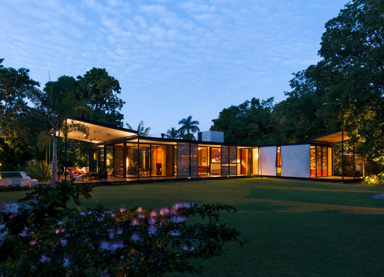

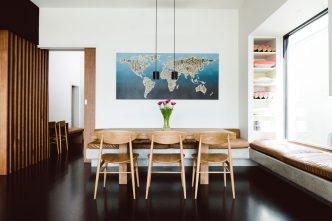
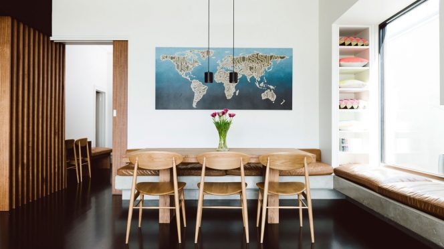
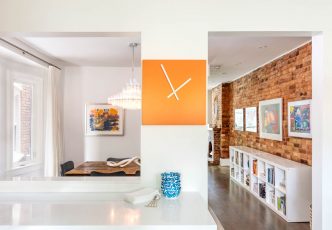
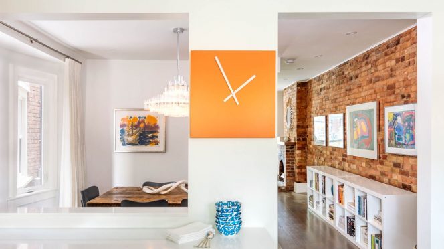
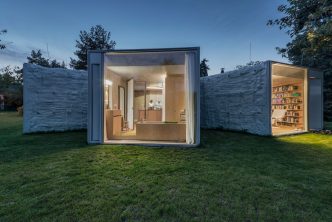
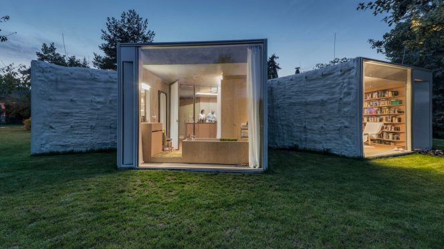
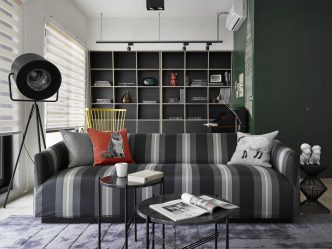
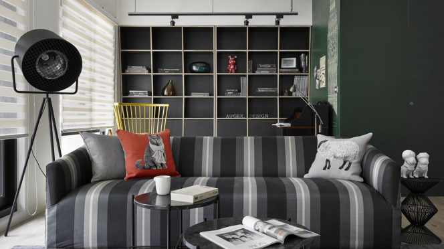
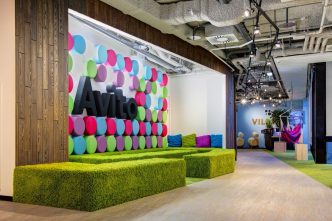
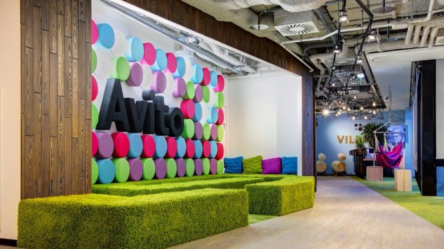
![Dilido Residence in Miami Beach by [STRANG] Miami](https://www.sohomod.com/blog/wp-content/uploads/2015/07/dilido-1-332x222.jpg)
![Dilido Residence in Miami Beach by [STRANG] Miami](https://www.sohomod.com/blog/wp-content/uploads/2015/07/dilido-1-664x372.jpg)