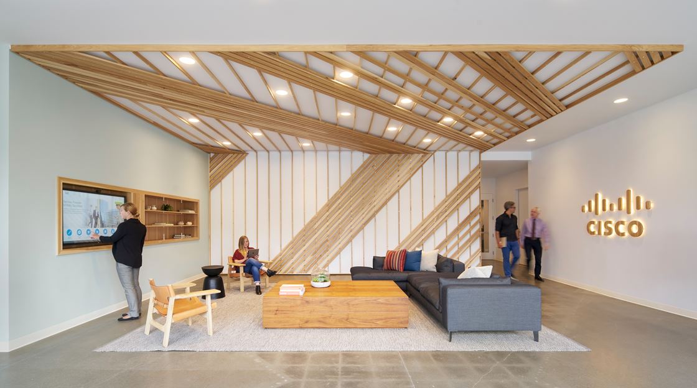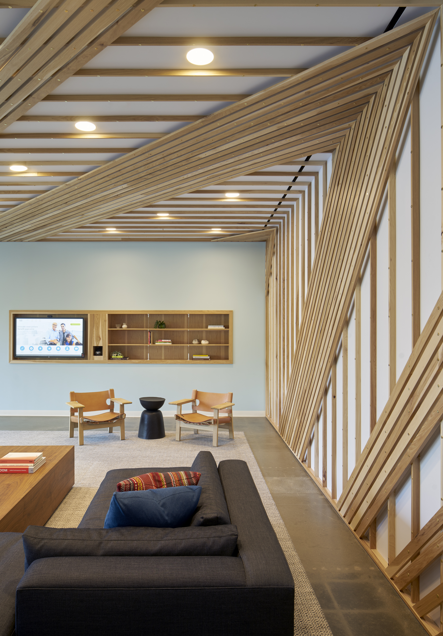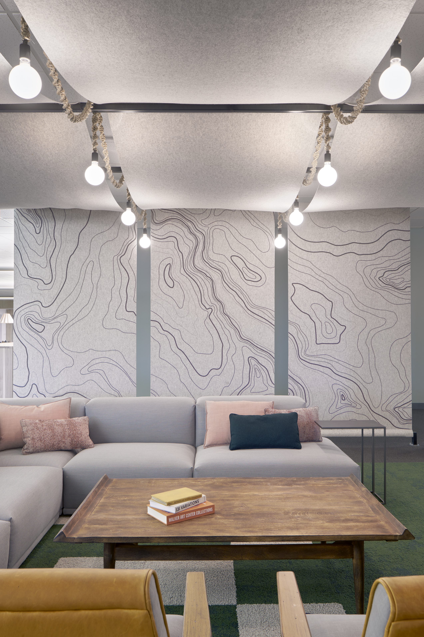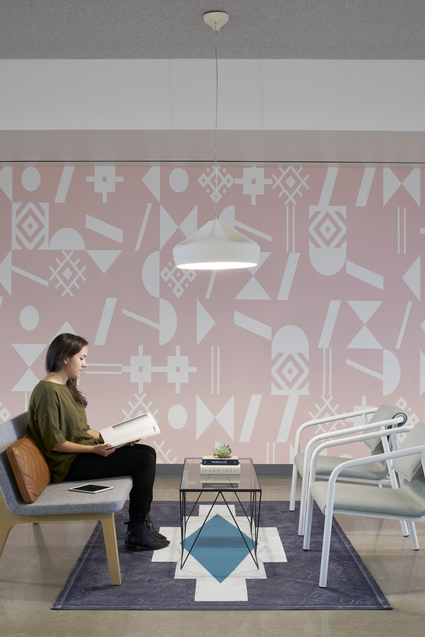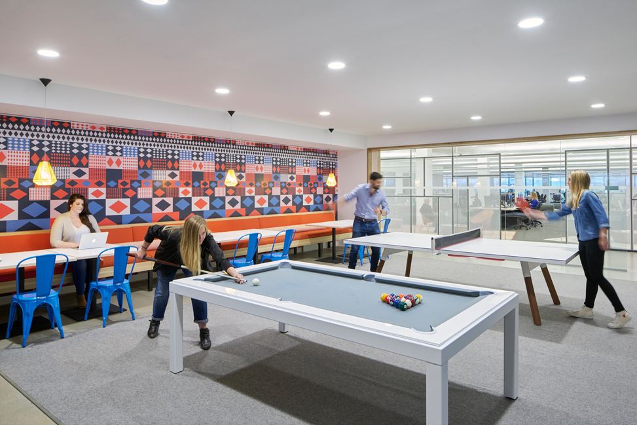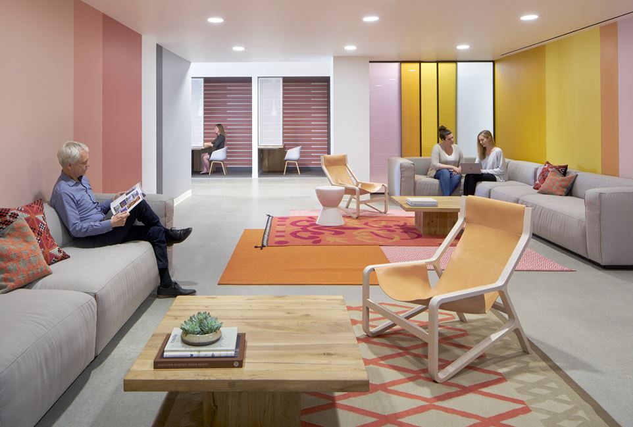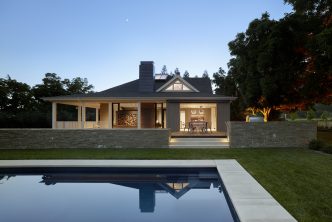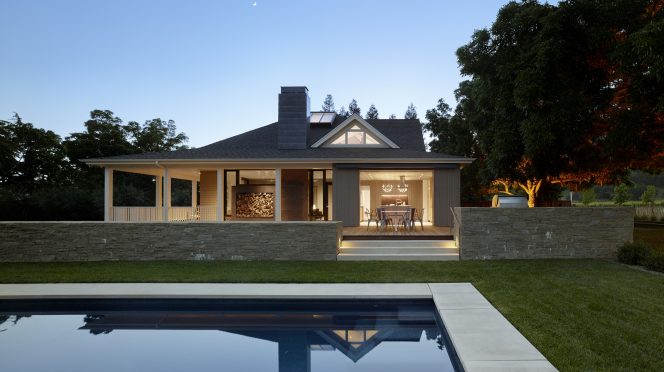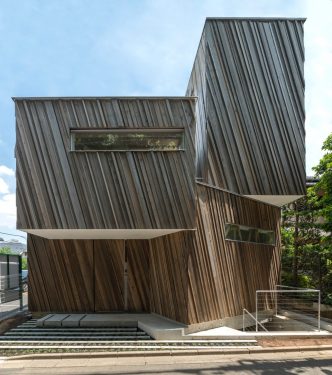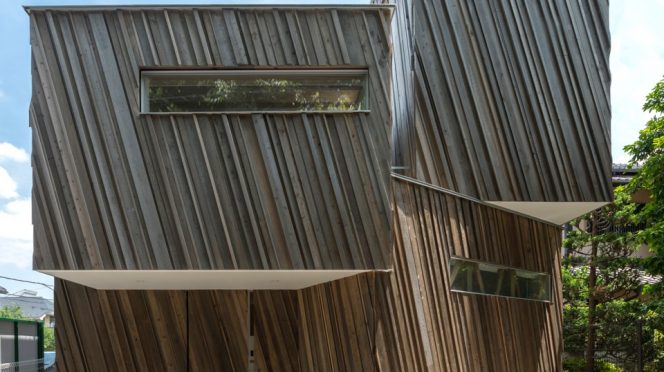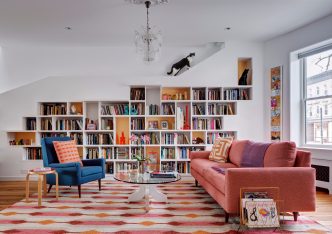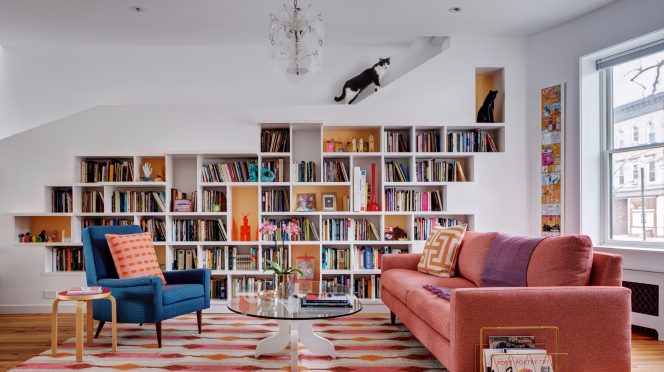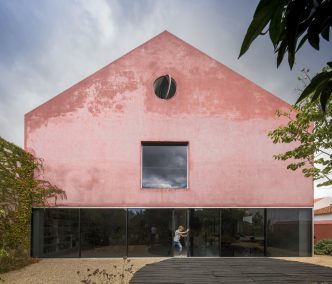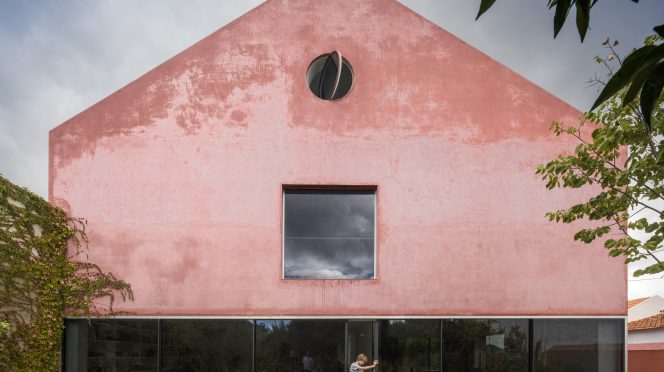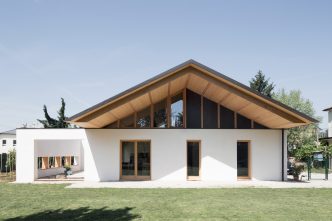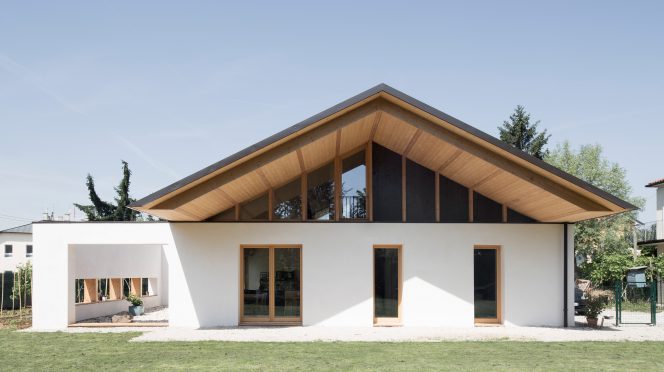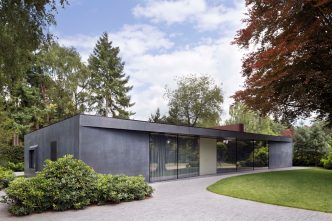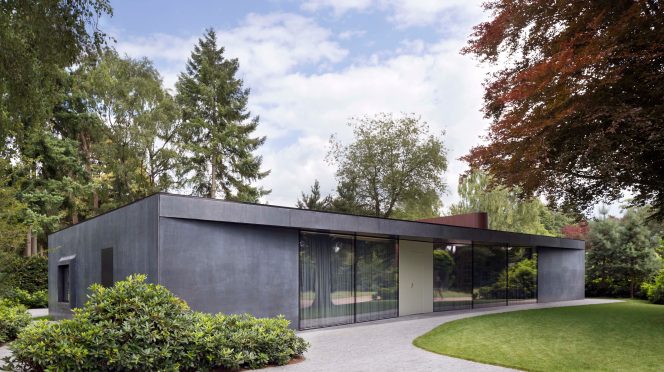Continuing Cisco’s design initiative at the San Jose campus, O+A again highlighted Cisco’s Connected Workplace model with spaces that evoke different regions of the world—Iberia, Micronesia, Patagonia, the Mediterranean, Siberia. What emerged was an unexpected unity, a universal appreciation of colors and patterns that crosses cultures and perfectly encapsulates Cisco’s role in bringing people together.
The Richness of the Grain
From its earliest collaboration O+A and Cisco made expressive use of wood. At the San Jose campus patterns of wood on walls and ceilings, wood frames around meeting rooms and wood furniture throughout the space warm an environment that celebrates humanity’s never-ending impulse to build.
Color as Ambassador
Cisco does not fear color. Its workplaces are among the brightest, most richly-hued interiors in commercial design. Here the palette of each floor is determined by the natural colors of its regional inspiration—sunny Mediterranean tints, frosty Siberian accents. Every wall is an embassy from a different dominion of color.
Let’s Meet
Throughout the campus O+A and Cisco weave a complex network of places to meet. Every style of collaboration is represented from casual lounge spaces to huddle rooms, from cafés and kitchens to a tented oasis. No workstation is far from a comfortable place to pull the team together.
